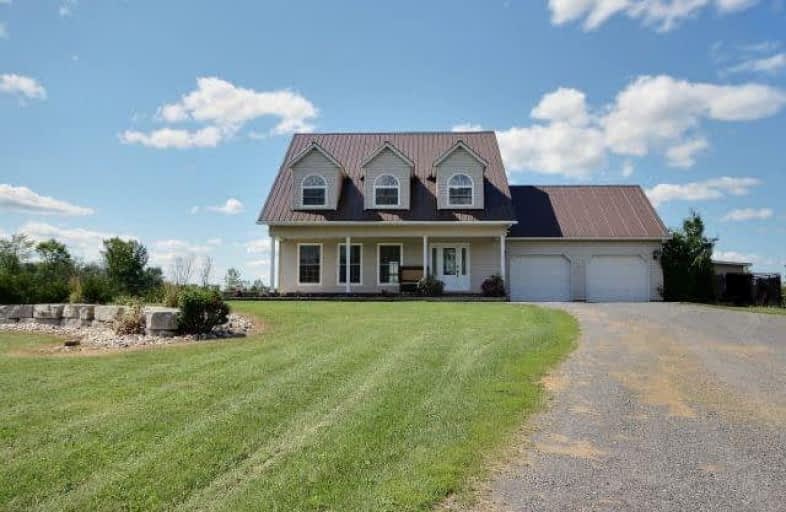Sold on Jul 29, 2017
Note: Property is not currently for sale or for rent.

-
Type: Detached
-
Style: 2-Storey
-
Size: 2000 sqft
-
Lot Size: 2 x 0 Acres
-
Age: 6-15 years
-
Taxes: $3,295 per year
-
Days on Site: 10 Days
-
Added: Sep 07, 2019 (1 week on market)
-
Updated:
-
Last Checked: 2 months ago
-
MLS®#: X3877140
-
Listed By: Comfree commonsense network, brokerage
Beautiful Custom Built Two Storey Country Home On A 2 Acre Lot. 10 Minutes From Richmond. Built In 2007. Original Owners. 4 Bedroom, 2.5 Bathrooms With Finished Basement. Extraordinary Outdoor Living Space. Built On An Icf Foundation With A Metal Roof. Wrap Around Porch. Spectacular Layout With Features Including Main Floor Laundry, Large Windows, Solid Wood Custom Kitchen With Eat In Island, Beautiful Fireplace And Over Sized Bedrooms.
Property Details
Facts for 3723 Kettles Road, Ottawa
Status
Days on Market: 10
Last Status: Sold
Sold Date: Jul 29, 2017
Closed Date: Sep 15, 2017
Expiry Date: Jan 18, 2018
Sold Price: $462,000
Unavailable Date: Jul 29, 2017
Input Date: Jul 19, 2017
Prior LSC: Listing with no contract changes
Property
Status: Sale
Property Type: Detached
Style: 2-Storey
Size (sq ft): 2000
Age: 6-15
Area: Ottawa
Community: Ottawa
Availability Date: Flex
Inside
Bedrooms: 4
Bathrooms: 3
Kitchens: 1
Rooms: 10
Den/Family Room: Yes
Air Conditioning: Central Air
Fireplace: Yes
Laundry Level: Main
Central Vacuum: N
Washrooms: 3
Building
Basement: Finished
Heat Type: Forced Air
Heat Source: Propane
Exterior: Vinyl Siding
Water Supply: Well
Special Designation: Unknown
Parking
Driveway: Lane
Garage Spaces: 2
Garage Type: Attached
Covered Parking Spaces: 10
Total Parking Spaces: 12
Fees
Tax Year: 2017
Tax Legal Description: Part Of Lot 16, Concession 10, Being Part 2 On 4R1
Taxes: $3,295
Land
Cross Street: Munster Road To Kett
Municipality District: Ottawa
Fronting On: North
Pool: None
Sewer: Septic
Lot Frontage: 2 Acres
Acres: 2-4.99
Rooms
Room details for 3723 Kettles Road, Ottawa
| Type | Dimensions | Description |
|---|---|---|
| Dining Main | 3.96 x 5.21 | |
| Kitchen Main | 3.15 x 3.40 | |
| Living Main | 3.60 x 5.21 | |
| 2nd Br 2nd | 4.29 x 3.76 | |
| 3rd Br 2nd | 4.29 x 3.76 | |
| 4th Br 2nd | 3.07 x 3.78 | |
| Master 2nd | 3.76 x 5.46 | |
| Family Lower | 5.05 x 7.92 |
| XXXXXXXX | XXX XX, XXXX |
XXXX XXX XXXX |
$XXX,XXX |
| XXX XX, XXXX |
XXXXXX XXX XXXX |
$XXX,XXX |
| XXXXXXXX XXXX | XXX XX, XXXX | $462,000 XXX XXXX |
| XXXXXXXX XXXXXX | XXX XX, XXXX | $424,900 XXX XXXX |

Richmond Public School
Elementary: PublicGoulbourn Middle School
Elementary: PublicSt Philip Elementary School
Elementary: CatholicSacred Heart Intermediate School
Elementary: CatholicWestwind Public School
Elementary: PublicGuardian Angels Elementary School
Elementary: CatholicÉcole secondaire catholique Paul-Desmarais
Secondary: CatholicÉcole secondaire publique Maurice-Lapointe
Secondary: PublicFrederick Banting Secondary Alternate Pr
Secondary: PublicA.Y. Jackson Secondary School
Secondary: PublicSouth Carleton High School
Secondary: PublicSacred Heart High School
Secondary: Catholic

