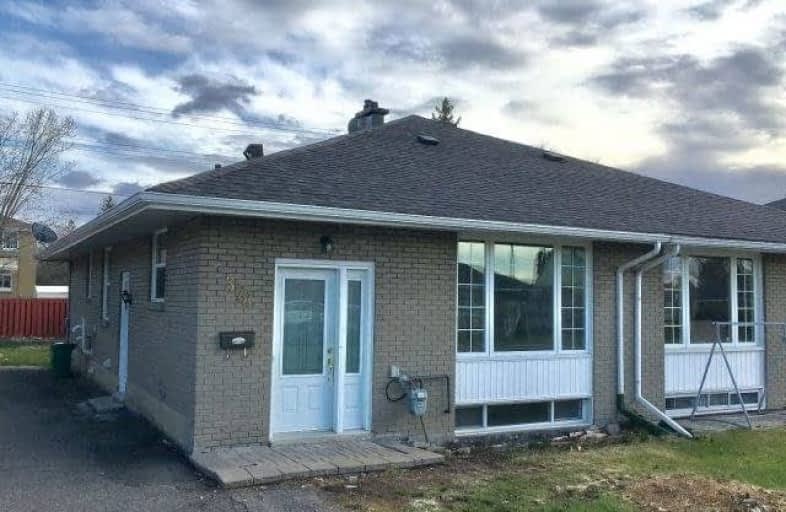Sold on Jun 07, 2017
Note: Property is not currently for sale or for rent.

-
Type: Semi-Detached
-
Style: Bungalow
-
Size: 700 sqft
-
Lot Size: 30 x 100 Feet
-
Age: 31-50 years
-
Taxes: $2,725 per year
-
Days on Site: 41 Days
-
Added: Sep 07, 2019 (1 month on market)
-
Updated:
-
Last Checked: 1 hour ago
-
MLS®#: X3779542
-
Listed By: Comfree commonsense network, brokerage
Semi-Detached 3 Bedroom Bungalow. So Much To Offer At Such A Great Price! Great Space In This Semi-Detached All Brick Bungalow. Quiet Street In Overbrook Is Close To Everything! Main Level Features New Flooring Throughout. Over $40K In Brand-New Renos. Furnace 2015, Newer Shingles, Main Floor Extensively Renovated. Entertaining Living Area With Large Front Window. Huge Lower Level Has So Much To Offer Just Let You Imagination Run...
Property Details
Facts for 378 Fullerton Avenue, Ottawa
Status
Days on Market: 41
Last Status: Sold
Sold Date: Jun 07, 2017
Closed Date: Jul 14, 2017
Expiry Date: Oct 26, 2017
Sold Price: $315,000
Unavailable Date: Jun 07, 2017
Input Date: Apr 27, 2017
Property
Status: Sale
Property Type: Semi-Detached
Style: Bungalow
Size (sq ft): 700
Age: 31-50
Area: Ottawa
Community: Ottawa
Availability Date: Immed
Inside
Bedrooms: 3
Bathrooms: 2
Kitchens: 1
Rooms: 7
Den/Family Room: No
Air Conditioning: None
Fireplace: No
Washrooms: 2
Building
Basement: Part Bsmt
Heat Type: Forced Air
Heat Source: Gas
Exterior: Brick
Water Supply: Municipal
Special Designation: Unknown
Parking
Driveway: Lane
Garage Type: None
Covered Parking Spaces: 3
Total Parking Spaces: 3
Fees
Tax Year: 2017
Tax Legal Description: Pt Lts 44 & 45, Pl 640 , As In N392736 ; S/T Ot167
Taxes: $2,725
Land
Cross Street: Donald To Brant To F
Municipality District: Ottawa
Fronting On: South
Pool: None
Sewer: Sewers
Lot Depth: 100 Feet
Lot Frontage: 30 Feet
Rooms
Room details for 378 Fullerton Avenue, Ottawa
| Type | Dimensions | Description |
|---|---|---|
| Master Main | 2.84 x 4.24 | |
| 2nd Br Main | 3.28 x 3.33 | |
| 3rd Br Main | 2.95 x 3.30 | |
| Dining Main | 2.84 x 2.90 | |
| Kitchen Main | 2.36 x 2.64 | |
| Living Main | 3.51 x 5.31 |
| XXXXXXXX | XXX XX, XXXX |
XXXX XXX XXXX |
$XXX,XXX |
| XXX XX, XXXX |
XXXXXX XXX XXXX |
$XXX,XXX |
| XXXXXXXX XXXX | XXX XX, XXXX | $315,000 XXX XXXX |
| XXXXXXXX XXXXXX | XXX XX, XXXX | $324,900 XXX XXXX |

Queen Mary Street Public School
Elementary: PublicAssumption Catholic Elementary School
Elementary: CatholicSt Michael Elementary School
Elementary: CatholicRobert E. Wilson Public School
Elementary: PublicQueen Elizabeth Public School
Elementary: PublicÉcole élémentaire catholique Horizon-Jeunesse
Elementary: CatholicÉcole secondaire catholique Centre professionnel et technique Minto
Secondary: CatholicOttawa Technical Secondary School
Secondary: PublicHillcrest High School
Secondary: PublicÉcole secondaire catholique Collège catholique Samuel-Genest
Secondary: CatholicÉcole secondaire publique De La Salle
Secondary: PublicÉcole secondaire catholique Franco-Cité
Secondary: Catholic

