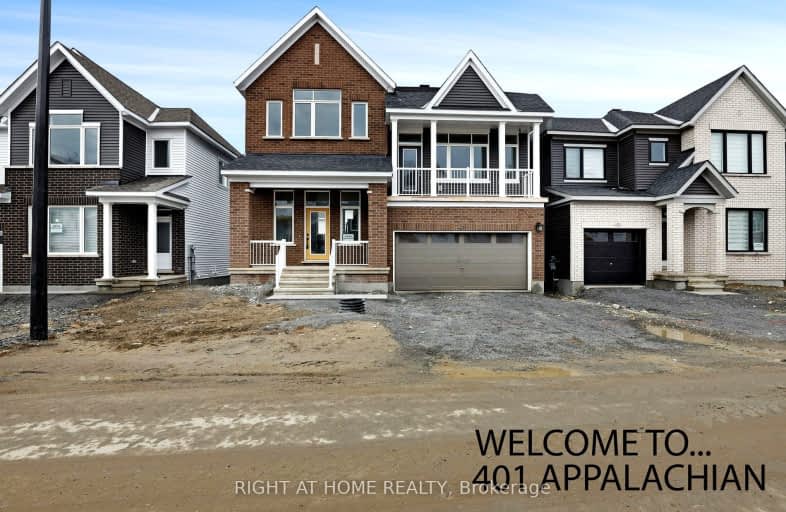Car-Dependent
- Almost all errands require a car.
Some Transit
- Most errands require a car.
Somewhat Bikeable
- Almost all errands require a car.

St. Benedict Catholic School Elementary School
Elementary: CatholicHalf Moon Bay Public School
Elementary: PublicÉcole élémentaire catholique Sainte-Kateri
Elementary: CatholicSt Joseph Intermediate School
Elementary: CatholicChapman Mills Elementary School
Elementary: PublicSt. Cecilia School Catholic School
Elementary: CatholicÉcole secondaire catholique Pierre-Savard
Secondary: CatholicSt Joseph High School
Secondary: CatholicJohn McCrae Secondary School
Secondary: PublicMother Teresa High School
Secondary: CatholicSt. Francis Xavier (9-12) Catholic School
Secondary: CatholicLongfields Davidson Heights Secondary School
Secondary: Public-
Royal Oak
4110 Strandherd Drive, Ottawa, ON K2J 0V2 3.08km -
Broadway Bar & Grill
3777 Strandherd Drive, Ottawa, ON K2J 4B1 3.56km -
Kelseys Original Roadhouse
75 Marketplace Ave, Unit 6, Nepean, ON K2J 5G4 3.75km
-
Second Cup
3170 Greenbank Road, Unit 1, Ottawa, ON K2J 3.55km -
McDonald's
3773 Strandherd Drive, Nepean, ON K2J 4B1 3.66km -
Wizard's Tower
80 Marketplace Avenue, Ste J1, Nepean, ON K2J 5G3 3.72km
-
GoodLife Fitness
3201 Greenbank Rd, Ottawa, ON K2J 4H9 3.51km -
Anytime Fitness
71 Marketplace Avenue, Ottawa, ON K2J 5G4 3.7km -
GoodLife Fitness
3181 Strandherd Dr, Ottawa, ON K2J 5N1 4.58km
-
Ross' Your Independent Grocer
3777 Strandherd Drive, Ottawa, ON K2J 4B1 3.49km -
IDA Pharmacy
1221 Greenbank Road, Suite 103, Ottawa, ON K2J 4Y6 4.24km -
Shoppers Drug Mart
3151 Stranherd Drive, Ottawa, ON K2J 5P3 4.69km
-
Karara - The Indian Takeout
4100 Strandherd Drive, Suite 105, Nepean, ON K2J 0V1 1.89km -
Royal Oak
4110 Strandherd Drive, Ottawa, ON K2J 0V2 3.08km -
Pinelopi's Greek Kitchen
4100 Strandherd Drive, Ottawa, ON K2J 0V2 3.17km
-
Village Square
1581 Greenbank Road, Ottawa, ON K2J 4Y6 3.92km -
Chapman Mills
3201 Strandherd Drive, Nepean, ON K2J 5N1 4.71km -
The Home Depot
3779 Strandherd Dr, Nepean, ON K2J 5M4 3.42km
-
Ross' Your Independent Grocer
3777 Strandherd Drive, Ottawa, ON K2J 4B1 3.49km -
Loblaws Supermarkets Limited
3201 Greenbank Rd, Ottawa, ON K2J 4H9 3.51km -
Bulk Barn
3161 Greenbank Rd, Ottawa, ON K2J 4H9 3.71km
-
LCBO
120 Riocan Avenue, Ottawa, ON K2J 5G5 3.61km -
LCBO
1811 Roberson Road, Nepean, ON K2H 8X3 11.78km -
LCBO
222 Richmond Road, Ottawa, ON K1Z 6W6 17.52km
-
U-Haul Neighborhood Dealer
3990 Prince Of Wales Dr, Nepean, ON K2C 3H2 2.64km -
Petro Canada
3775 Strandherd Road, Nepean, ON K2J 5M4 3.6km -
Esso
3580 Strandherd Drive, Ottawa, ON K2J 5L4 4.28km
-
Cineplex Odeon Barrhaven
131 Riocan Avenue, Ottawa, ON K2J 5G4 3.62km -
Cineplex Cinemas Ottawa
3090 Carling Avenue, Ottawa, ON K2B 7K2 13.75km -
Cineplex Odeon South Keys
2214 Bank Street, Ottawa, ON K1V 1J6 14.79km
-
Ottawa Public Library
100 Malvern Drive, Ottawa, ON K2J 2G5 4.96km -
Ottawa Public Library
101 Centrepointe Drive, Ottawa, ON K2G 5K7 12.05km -
Ottawa Public Library
1637 Stittsville Main Street, Stittsville, ON K2S 1A9 13.39km
-
Queensway Carleton Hospital
3045 Baseline Road, Nepean, ON K2H 8P4 11.86km -
The Ottawa Hospital
1053 Carling Avenue, Ottawa, ON K1Y 4E9 17.49km -
University of Ottawa Heart Institute
40 Ruskin St, Ottawa, ON K1Y 4W7 17.59km
-
Moloughney Park
ON 4.13km -
Water Dragon Park
424 Chapman Mills Dr, Nepean ON K2J 0H5 4.41km -
South Nepean Park
Longfields Rd, Ottawa ON 4.89km
-
RBC Royal Bank
4120 Strandherd Dr, Nepean ON K2J 0V2 3.12km -
TD Canada Trust ATM
3671 Strandherd Dr, Nepean ON K2J 4G8 3.88km -
BMO Bank of Montreal
486 Front St W, Toronto ON M5V 0V2 4.59km
- 4 bath
- 4 bed
- 2000 sqft
2790 Grand Canal Street, Barrhaven, Ontario • K2J 0T2 • 7711 - Barrhaven - Half Moon Bay
- 5 bath
- 5 bed
- 3000 sqft
667 FENWICK Way East, Barrhaven, Ontario • K2C 3H2 • 7708 - Barrhaven - Stonebridge
- 4 bath
- 3 bed
- 3000 sqft
249 Appalachian Circle, Barrhaven, Ontario • K2J 6X2 • 7711 - Barrhaven - Half Moon Bay
- 4 bath
- 3 bed
3003 Freshwater Way, Barrhaven, Ontario • K2J 5J8 • 7711 - Barrhaven - Half Moon Bay
- 4 bath
- 4 bed
12 Knockaderry Crescent, Barrhaven, Ontario • K2C 3H2 • 7711 - Barrhaven - Half Moon Bay
- 4 bath
- 3 bed
58 Montology Way, Barrhaven, Ontario • K2J 6X1 • 7711 - Barrhaven - Half Moon Bay
- 6 bath
- 5 bed
- 3000 sqft
182 Sunita Crescent, Barrhaven, Ontario • K2J 5S8 • 7708 - Barrhaven - Stonebridge
- 4 bath
- 4 bed
863 Moonrise Terrace, Barrhaven, Ontario • K2J 6T1 • 7711 - Barrhaven - Half Moon Bay
- 4 bath
- 4 bed
3454 RIVER RUN Avenue, Barrhaven, Ontario • K2J 0R8 • 7711 - Barrhaven - Half Moon Bay
- 4 bath
- 3 bed
2402 Regatta Avenue, Barrhaven, Ontario • K2J 0T8 • 7711 - Barrhaven - Half Moon Bay
- 3 bath
- 4 bed
- 2500 sqft
216 Conservancy Drive, Barrhaven, Ontario • K2J 7M5 • 7704 - Barrhaven - Heritage Park
- 4 bath
- 4 bed
675 Rye Grass Way, Barrhaven, Ontario • K2J 6Z8 • 7711 - Barrhaven - Half Moon Bay













