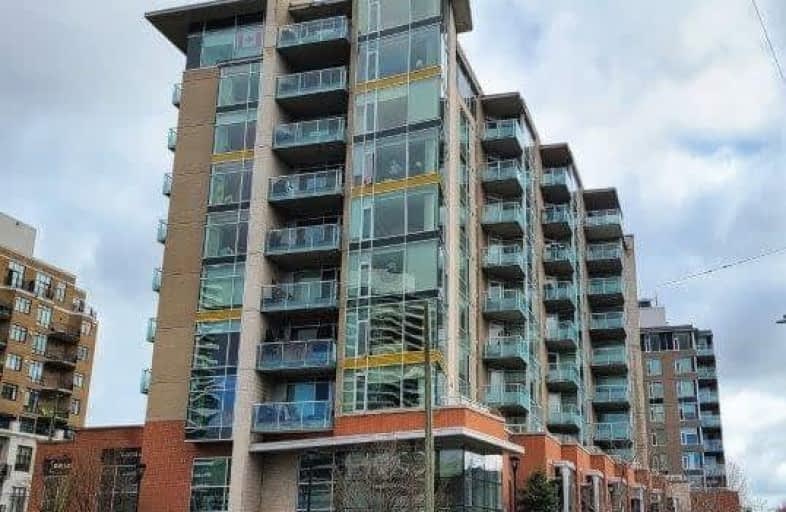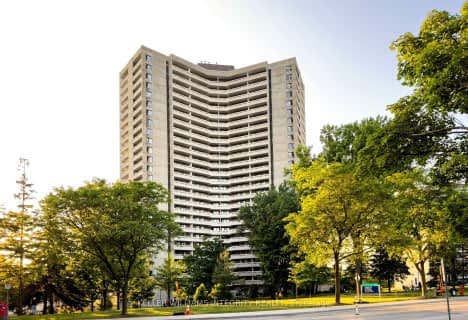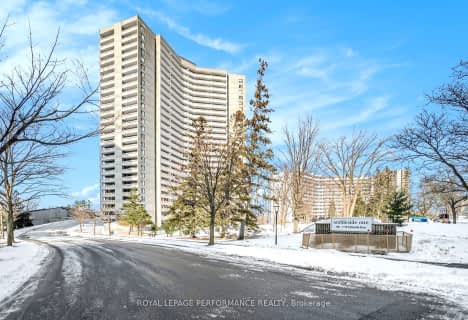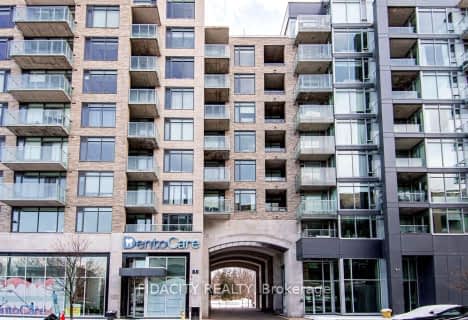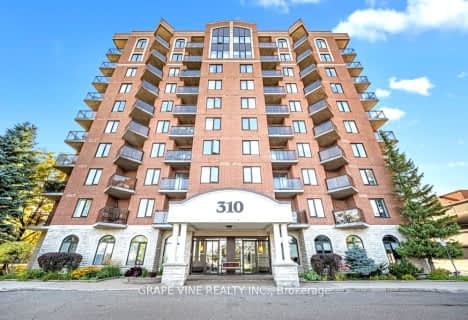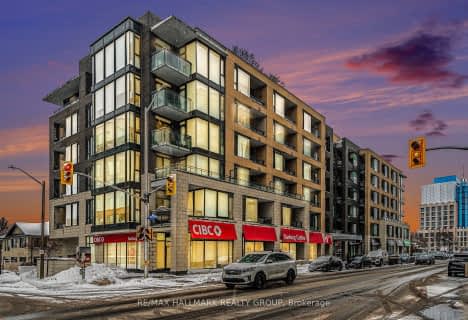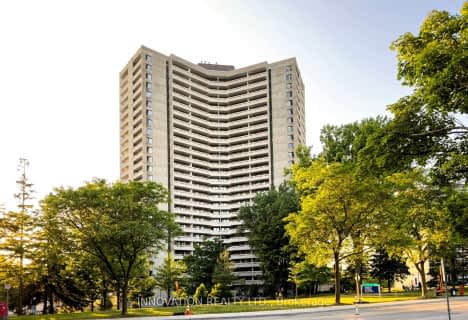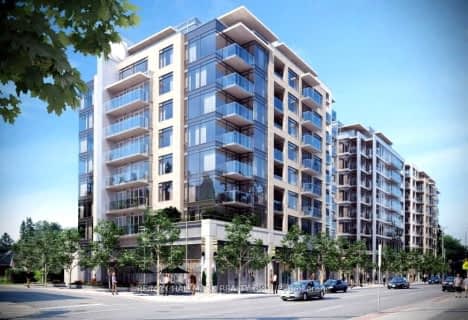
Centre Jules-Léger ÉP Surdicécité
Elementary: ProvincialCentre Jules-Léger ÉP Surdité palier
Elementary: ProvincialCentre Jules-Léger ÉA Difficulté
Elementary: ProvincialNotre Dame Intermediate School
Elementary: CatholicChurchill Alternative School
Elementary: PublicBroadview Public School
Elementary: PublicCentre Jules-Léger ÉP Surdité palier
Secondary: ProvincialCentre Jules-Léger ÉP Surdicécité
Secondary: ProvincialCentre Jules-Léger ÉA Difficulté
Secondary: ProvincialNotre Dame High School
Secondary: CatholicNepean High School
Secondary: PublicSt Nicholas Adult High School
Secondary: Catholic- 1 bath
- 1 bed
403-201 Parkdale Avenue, West Centre Town, Ontario • K1Y 1E8 • 4201 - Mechanicsville
- 1 bath
- 1 bed
- 500 sqft
509-360 Patricia Avenue Road, Westboro - Hampton Park, Ontario • K1Z 0A8 • 5002 - Westboro South
- 1 bath
- 2 bed
- 1000 sqft
02-1204 SHILLINGTON Avenue, Carlington - Central Park, Ontario • K1Z 7Z4 • 5303 - Carlington
- 1 bath
- 2 bed
- 800 sqft
1603-1081 Ambleside Drive, Woodroffe, Ontario • K2B 8C8 • 6001 - Woodroffe
- 1 bath
- 1 bed
- 600 sqft
1412-1081 Ambleside Drive, Woodroffe, Ontario • K2B 8C8 • 6001 - Woodroffe
- 1 bath
- 1 bed
- 600 sqft
810-88 Richmond Road, Westboro - Hampton Park, Ontario • K1Z 0B1 • 5003 - Westboro/Hampton Park
- 1 bath
- 2 bed
- 700 sqft
9B-310 CENTRAL PARK Drive, Carlington - Central Park, Ontario • K2C 4G4 • 5304 - Central Park
- 1 bath
- 1 bed
- 600 sqft
401-101 Richmond Avenue North, Westboro - Hampton Park, Ontario • K1Z 0A6 • 5002 - Westboro South
- 1 bath
- 1 bed
- 500 sqft
1209-485 Richmond Road, Carlingwood - Westboro and Area, Ontario • K2A 3W9 • 5102 - Westboro West
- 1 bath
- 2 bed
- 700 sqft
2008-1081 Ambleside Drive, Woodroffe, Ontario • K2B 8C8 • 6001 - Woodroffe
- 2 bath
- 2 bed
- 900 sqft
503-99 Holland Avenue, Tunneys Pasture and Ottawa West, Ontario • K1Y 0Y1 • 4302 - Ottawa West
- 1 bath
- 1 bed
- 700 sqft
107-88 Richmond Road, Westboro - Hampton Park, Ontario • K1Z 0B3 • 5003 - Westboro/Hampton Park
