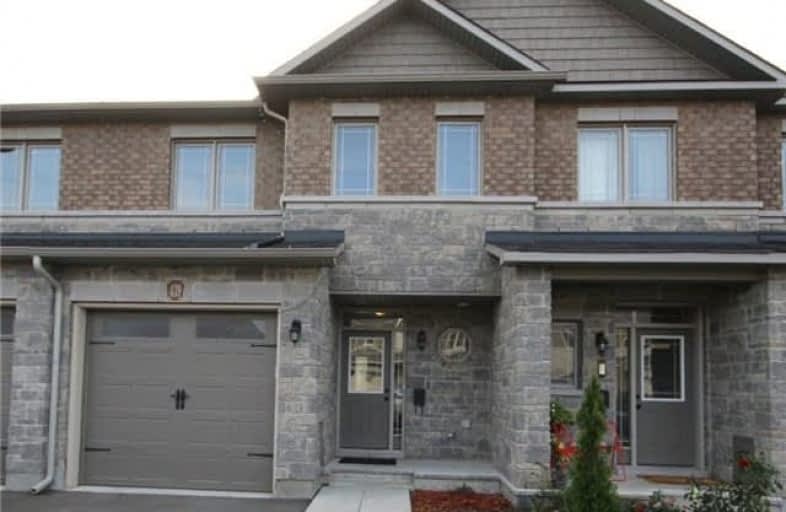Sold on Nov 09, 2017
Note: Property is not currently for sale or for rent.

-
Type: Att/Row/Twnhouse
-
Style: 2-Storey
-
Size: 1500 sqft
-
Lot Size: 21 x 98.43 Feet
-
Age: 0-5 years
-
Taxes: $3,223 per year
-
Days on Site: 2 Days
-
Added: Sep 07, 2019 (2 days on market)
-
Updated:
-
Last Checked: 2 months ago
-
MLS®#: X3977851
-
Listed By: Comfree commonsense network, brokerage
Beautiful 2 Year Old Townhouse Is Located In The Heart Of The West End Of Ottawa. Immaculate, Spacious, And Cozy, Centered In An Incredible Neighborhood. Located Close To All Amenities, Schools, Gyms, And More. The Property Has Over $25,000 In Upgrades Which Includes: Hrv System, Central Vac, Central Air, Gas Fireplace On The Ground Floor, Upgraded Lighting Throughout Entire House, Remote Control Garage.
Property Details
Facts for 439 Barrick Hill Road, Ottawa
Status
Days on Market: 2
Last Status: Sold
Sold Date: Nov 09, 2017
Closed Date: Nov 30, 2017
Expiry Date: May 06, 2018
Sold Price: $370,000
Unavailable Date: Nov 09, 2017
Input Date: Nov 07, 2017
Property
Status: Sale
Property Type: Att/Row/Twnhouse
Style: 2-Storey
Size (sq ft): 1500
Age: 0-5
Area: Ottawa
Community: Kanata
Availability Date: Immed
Inside
Bedrooms: 3
Bathrooms: 3
Kitchens: 1
Rooms: 9
Den/Family Room: No
Air Conditioning: Central Air
Fireplace: Yes
Laundry Level: Upper
Central Vacuum: Y
Washrooms: 3
Building
Basement: Finished
Heat Type: Forced Air
Heat Source: Gas
Exterior: Brick
Water Supply: Municipal
Special Designation: Unknown
Parking
Driveway: Private
Garage Spaces: 1
Garage Type: Attached
Covered Parking Spaces: 1
Total Parking Spaces: 2
Fees
Tax Year: 2017
Tax Legal Description: Part Of Block 94 On Plan 4M1383, Being Part 4 On P
Taxes: $3,223
Land
Cross Street: Eagleson/Cope/Akerso
Municipality District: Ottawa
Fronting On: South
Pool: None
Sewer: Sewers
Lot Depth: 98.43 Feet
Lot Frontage: 21 Feet
Rooms
Room details for 439 Barrick Hill Road, Ottawa
| Type | Dimensions | Description |
|---|---|---|
| Kitchen Main | 3.51 x 4.11 | |
| Living Main | 3.66 x 5.49 | |
| Breakfast Main | 2.44 x 3.05 | |
| 2nd Br 2nd | 3.05 x 3.66 | |
| 3rd Br 2nd | 3.05 x 3.05 | |
| Master 2nd | 4.32 x 4.57 | |
| Rec Bsmt | 5.99 x 7.16 |
| XXXXXXXX | XXX XX, XXXX |
XXXX XXX XXXX |
$XXX,XXX |
| XXX XX, XXXX |
XXXXXX XXX XXXX |
$XXX,XXX |
| XXXXXXXX XXXX | XXX XX, XXXX | $370,000 XXX XXXX |
| XXXXXXXX XXXXXX | XXX XX, XXXX | $380,000 XXX XXXX |

Bridlewood Community Elementary School
Elementary: PublicSt James Elementary School
Elementary: CatholicSt Martin de Porres Elementary School
Elementary: CatholicÉcole élémentaire publique Maurice-Lapointe
Elementary: PublicW.O. Mitchell Elementary School
Elementary: PublicJohn Young Elementary School
Elementary: PublicÉcole secondaire catholique Paul-Desmarais
Secondary: CatholicÉcole secondaire publique Maurice-Lapointe
Secondary: PublicA.Y. Jackson Secondary School
Secondary: PublicHoly Trinity Catholic High School
Secondary: CatholicSacred Heart High School
Secondary: CatholicEarl of March Secondary School
Secondary: Public

