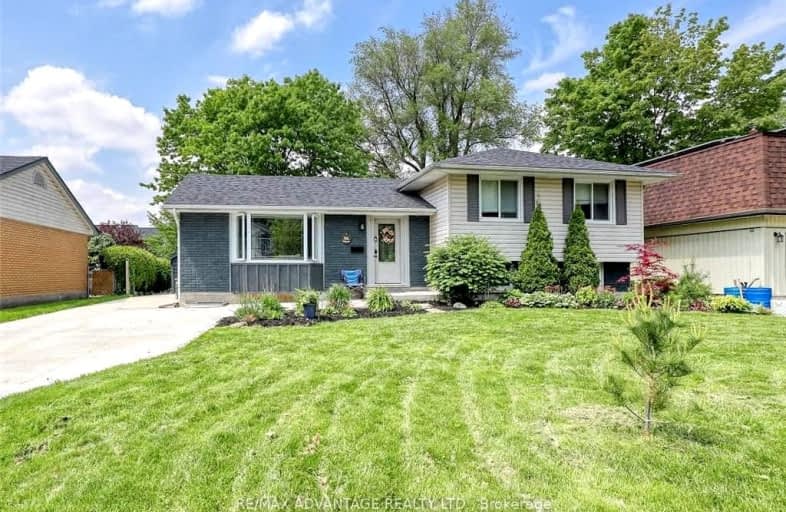Somewhat Walkable
- Some errands can be accomplished on foot.
56
/100
Some Transit
- Most errands require a car.
43
/100
Somewhat Bikeable
- Most errands require a car.
47
/100

St Jude Separate School
Elementary: Catholic
0.51 km
Arthur Ford Public School
Elementary: Public
0.86 km
W Sherwood Fox Public School
Elementary: Public
1.03 km
École élémentaire catholique Frère André
Elementary: Catholic
2.03 km
Sir Isaac Brock Public School
Elementary: Public
0.88 km
Westmount Public School
Elementary: Public
1.61 km
Westminster Secondary School
Secondary: Public
1.49 km
London South Collegiate Institute
Secondary: Public
3.59 km
London Central Secondary School
Secondary: Public
5.33 km
Oakridge Secondary School
Secondary: Public
4.81 km
Catholic Central High School
Secondary: Catholic
5.39 km
Saunders Secondary School
Secondary: Public
1.51 km
-
Odessa Park
Ontario 0.94km -
Basil Grover Park
London ON 1.59km -
Mitches Park
640 Upper Queens St (Upper Queens), London ON 1.88km
-
President's Choice Financial Pavilion and ATM
3040 Wonderland Rd S, London ON N6L 1A6 0.95km -
Bitcoin Depot - Bitcoin ATM
925 Wonderland Rd S, London ON N6K 3R5 1.24km -
CoinFlip Bitcoin ATM
132 Commissioners Rd W, London ON N6J 1X8 1.35km














