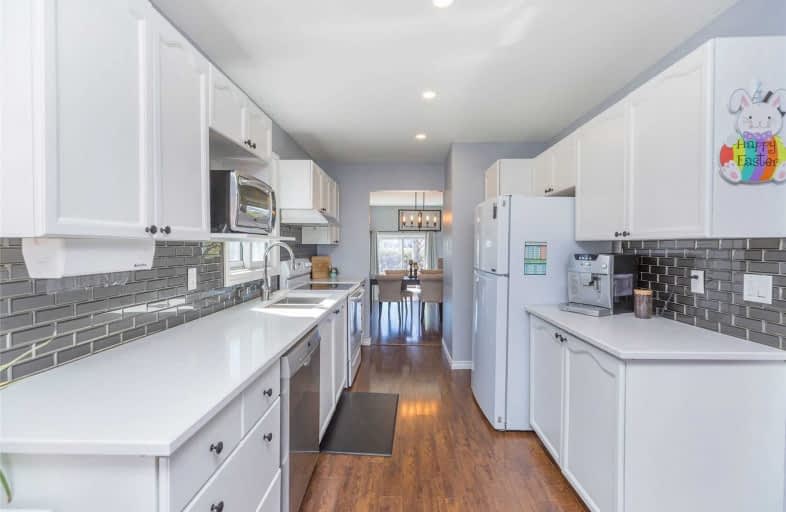

St Patrick Elementary School
Elementary: CatholicSt Elizabeth Ann Seton Elementary School
Elementary: CatholicBarrhaven Public School
Elementary: PublicJockvale Elementary School
Elementary: PublicMary Honeywell Elementary School
Elementary: PublicCedarview Middle School
Elementary: PublicÉcole secondaire catholique Pierre-Savard
Secondary: CatholicSt Joseph High School
Secondary: CatholicSir Robert Borden High School
Secondary: PublicJohn McCrae Secondary School
Secondary: PublicMother Teresa High School
Secondary: CatholicLongfields Davidson Heights Secondary School
Secondary: Public- 3 bath
- 4 bed
8 Henfield Avenue, Barrhaven, Ontario • K2J 1J8 • 7702 - Barrhaven - Knollsbrook
- 2 bath
- 3 bed
- 700 sqft
169 Mountshannon Drive, Barrhaven, Ontario • K2J 4M9 • 7706 - Barrhaven - Longfields
- 2 bath
- 3 bed
2 Berkshire Way, Barrhaven, Ontario • K2J 2B2 • 7701 - Barrhaven - Pheasant Run
- 2 bath
- 3 bed
11 Foxfield Drive, Barrhaven, Ontario • K2J 1K5 • 7702 - Barrhaven - Knollsbrook
- 3 bath
- 3 bed
11 Willowview Way, Barrhaven, Ontario • K2J 2P7 • 7705 - Barrhaven - On the Green






