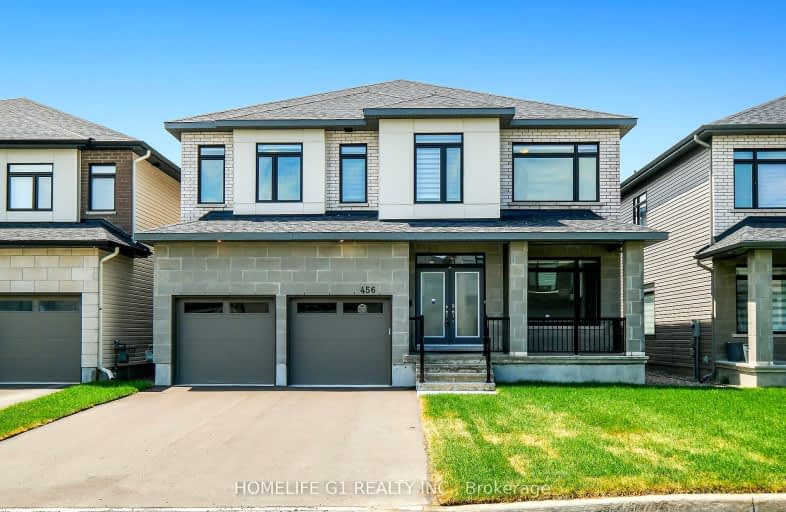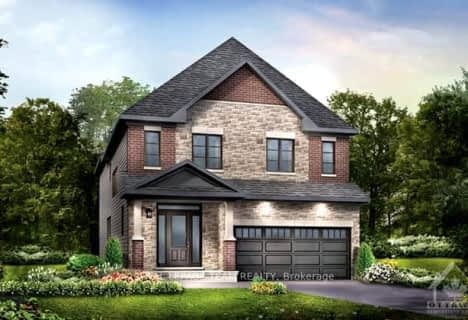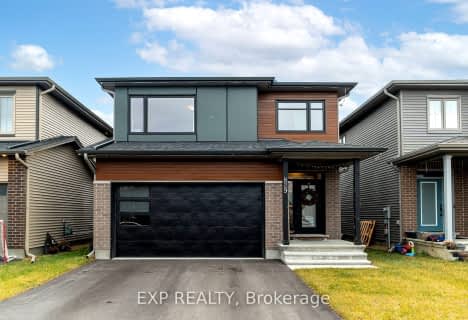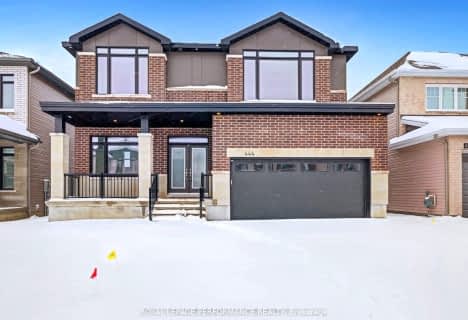Car-Dependent
- Almost all errands require a car.
Some Transit
- Most errands require a car.
Somewhat Bikeable
- Most errands require a car.

École intermédiaire catholique Paul-Desmarais
Elementary: CatholicÉcole élémentaire catholique Saint-Jean-Paul II
Elementary: CatholicSacred Heart Intermediate School
Elementary: CatholicWestwind Public School
Elementary: PublicGuardian Angels Elementary School
Elementary: CatholicStittsville Public School
Elementary: PublicÉcole secondaire catholique Paul-Desmarais
Secondary: CatholicÉcole secondaire publique Maurice-Lapointe
Secondary: PublicFrederick Banting Secondary Alternate Pr
Secondary: PublicA.Y. Jackson Secondary School
Secondary: PublicHoly Trinity Catholic High School
Secondary: CatholicSacred Heart High School
Secondary: Catholic-
Stittsville Dog Park
Iber 0.76km -
W. J. Bell Memorial Park
2.25km -
Upcountry Park
Stittsville ON 2.5km
-
TD Bank Financial Group
5679 Hazeldean Rd (Hazledean Road), Stittsville ON K2S 0P6 2.54km -
BMO Bank of Montreal
5673 Hazeldean Rd, Stittsville ON K2S 0P6 2.55km -
CIBC
5527 Hazeldean Rd (at Huntmar Dr.), Stittsville ON K2S 0P5 2.77km
- 5 bath
- 5 bed
- 5000 sqft
156 Finsbury Avenue, Stittsville - Munster - Richmond, Ontario • K2S 1B6 • 8209 - Goulbourn Twp From Franktown Rd/South
- 4 bath
- 5 bed
829 Sendero Way, Stittsville - Munster - Richmond, Ontario • K2S 2W8 • 8207 - Remainder of Stittsville & Area
- 5 bath
- 6 bed
- 3500 sqft
444 Turmeric Court, Stittsville - Munster - Richmond, Ontario • K2S 2X8 • 8203 - Stittsville (South)






