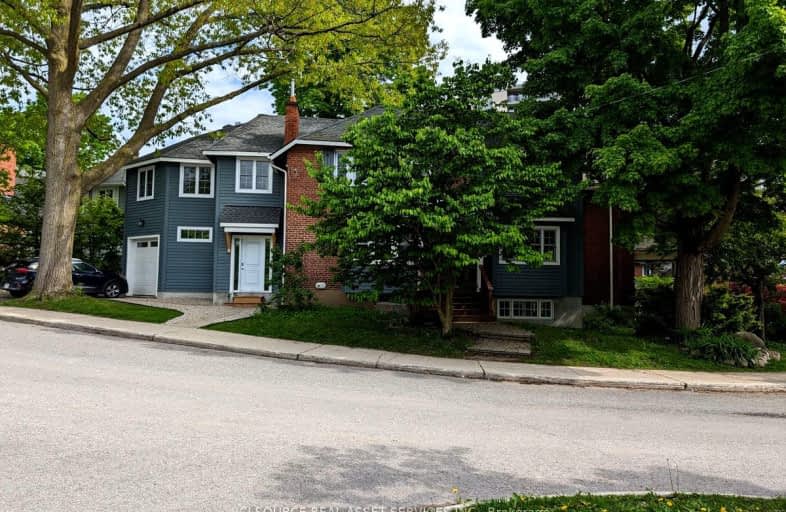Very Walkable
- Most errands can be accomplished on foot.
84
/100
Good Transit
- Some errands can be accomplished by public transportation.
53
/100
Very Bikeable
- Most errands can be accomplished on bike.
85
/100

École élémentaire publique Mauril-Bélanger
Elementary: Public
1.42 km
École élémentaire catholique Sainte-Anne
Elementary: Catholic
1.40 km
St Brigid Elementary School
Elementary: Catholic
0.31 km
Rockcliffe Park Public School
Elementary: Public
0.73 km
École élémentaire publique Trille des Bois
Elementary: Public
0.61 km
École élémentaire publique De la Salle
Elementary: Public
1.26 km
Urban Aboriginal Alternate High School
Secondary: Public
3.90 km
École secondaire catholique Centre professionnel et technique Minto
Secondary: Catholic
3.32 km
Ottawa Technical Secondary School
Secondary: Public
2.81 km
Immaculata High School
Secondary: Catholic
3.78 km
École secondaire publique De La Salle
Secondary: Public
1.28 km
Lisgar Collegiate Institute
Secondary: Public
2.79 km
-
Rockcliffe Park
Rockcliffe Pky (Sussex Dr), Ottawa ON 0.43km -
Optimiste Park
43 Ste Cecile St, Ottawa ON 0.57km -
New Edinburgh Park
193 Stanley Ave, Ottawa ON K1M 1P2 0.97km
-
Scotiabank
20 Beechwood Ave, Vanier ON K1L 8B3 0.37km -
TD Bank Financial Group
400 Rideau St (Friel), Ottawa ON K1N 5Z1 1.67km -
TD Bank Financial Group
395 Montreal Rd, Vanier ON K1L 6A8 1.74km



