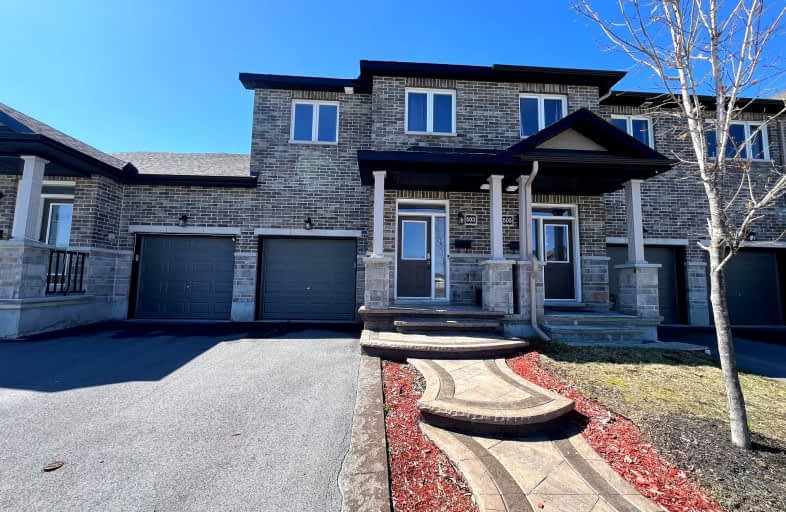Somewhat Walkable
- Some errands can be accomplished on foot.
65
/100
Good Transit
- Some errands can be accomplished by public transportation.
50
/100
Very Bikeable
- Most errands can be accomplished on bike.
76
/100

École intermédiaire catholique Pierre-Savard
Elementary: Catholic
1.51 km
St Luke (Nepean) Elementary School
Elementary: Catholic
0.85 km
École élémentaire catholique Pierre-Elliott-Trudeau
Elementary: Catholic
0.20 km
Mother Teresa Catholic Intermediate School
Elementary: Catholic
0.28 km
Longfields Davidson Heights Intermediate School
Elementary: Public
0.80 km
Berrigan Elementary School
Elementary: Public
0.76 km
École secondaire catholique Pierre-Savard
Secondary: Catholic
1.51 km
Merivale High School
Secondary: Public
6.42 km
St Joseph High School
Secondary: Catholic
2.41 km
John McCrae Secondary School
Secondary: Public
1.79 km
Mother Teresa High School
Secondary: Catholic
0.28 km
Longfields Davidson Heights Secondary School
Secondary: Public
0.80 km
-
South Nepean Park
Longfields Rd, Ottawa ON 0.64km -
Totteridge Park
11 Totteridge Ave, Ottawa ON 0.62km -
Watershield Park
125 Watershield Rdg, Ottawa ON 1.05km
-
TD Canada Trust ATM
3191 Strandherd Dr, Nepean ON K2J 5N1 2.13km -
CIBC
3101 Strandherd Dr (Woodroffe), Ottawa ON K2G 4R9 2.3km -
TD Bank Financial Group
1642 Merivale Rd (Viewmount), Nepean ON K2G 4A1 6.71km




