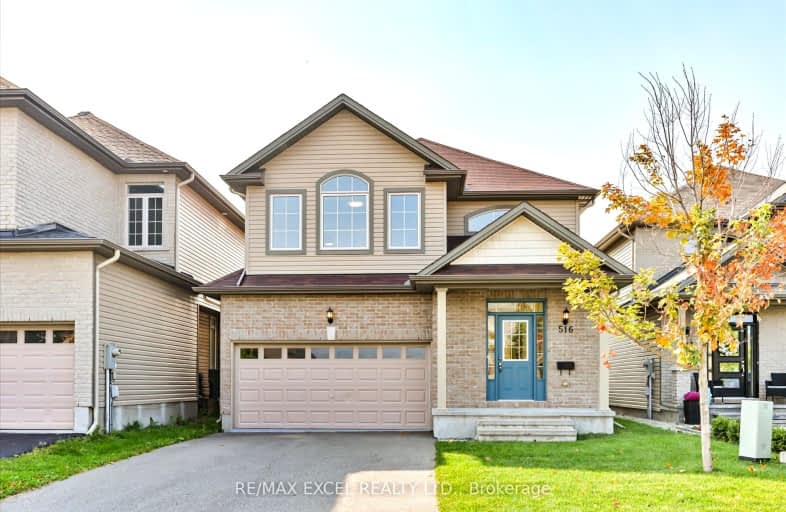
Somewhat Walkable
- Some errands can be accomplished on foot.
Some Transit
- Most errands require a car.
Very Bikeable
- Most errands can be accomplished on bike.

St Patrick Elementary School
Elementary: CatholicSt Elizabeth Ann Seton Elementary School
Elementary: CatholicBarrhaven Public School
Elementary: PublicJockvale Elementary School
Elementary: PublicMary Honeywell Elementary School
Elementary: PublicCedarview Middle School
Elementary: PublicÉcole secondaire catholique Pierre-Savard
Secondary: CatholicSt Joseph High School
Secondary: CatholicJohn McCrae Secondary School
Secondary: PublicBell High School
Secondary: PublicMother Teresa High School
Secondary: CatholicLongfields Davidson Heights Secondary School
Secondary: Public-
Clarke Fields Park
93 Houlahan St (Strandherd Dr), Ottawa ON 1.51km -
South Nepean Park
Longfields Rd, Ottawa ON 3.1km -
Totteridge Park
11 Totteridge Ave, Ottawa ON 3.62km
-
BMO Bank of Montreal
3775 Strandherd Dr (at Greenbank Rd.), Ottawa ON K2J 5N1 2.53km -
Scotiabank
130 Riocan Ave, Nepean ON K2J 5G4 3.18km -
Scotiabank
1 Rideaucrest Dr, Ottawa ON K4A 3K5 4.75km
- 4 bath
- 4 bed
- 2000 sqft
2790 Grand Canal Street, Barrhaven, Ontario • K2J 0T2 • 7711 - Barrhaven - Half Moon Bay
- 3 bath
- 4 bed
3 North Harrow Drive, Barrhaven, Ontario • K2J 4V6 • 7706 - Barrhaven - Longfields
- 3 bath
- 4 bed
- 2000 sqft
9 Merner Avenue, Barrhaven, Ontario • K2J 3Z4 • 7703 - Barrhaven - Cedargrove/Fraserdale
- 3 bath
- 4 bed
- 2000 sqft
79 Merner Avenue, Barrhaven, Ontario • K2J 3X7 • 7703 - Barrhaven - Cedargrove/Fraserdale
- 3 bath
- 4 bed
- 2000 sqft
170 Conservancy Drive, Barrhaven, Ontario • K2J 7L8 • 7704 - Barrhaven - Heritage Park
- 4 bath
- 4 bed
583 Bidwell Street, Barrhaven, Ontario • K2J 0H6 • 7703 - Barrhaven - Cedargrove/Fraserdale
- 3 bath
- 4 bed
13 Melville Drive, Barrhaven, Ontario • K2J 2B7 • 7701 - Barrhaven - Pheasant Run
- 3 bath
- 4 bed
24 Mancil Drive, Barrhaven, Ontario • K2J 2J5 • 7702 - Barrhaven - Knollsbrook
- 3 bath
- 4 bed
- 1500 sqft
55 Burnetts Gr Circle, Barrhaven, Ontario • K2J 1R8 • 7701 - Barrhaven - Pheasant Run
- 3 bath
- 4 bed
326 Finial Way, Barrhaven, Ontario • K2J 3V5 • 7711 - Barrhaven - Half Moon Bay
- 4 bath
- 4 bed
863 Moonrise Terrace, Barrhaven, Ontario • K2J 6T1 • 7711 - Barrhaven - Half Moon Bay
- 3 bath
- 4 bed
- 2500 sqft
216 Conservancy Drive, Barrhaven, Ontario • K2J 7M5 • 7704 - Barrhaven - Heritage Park













