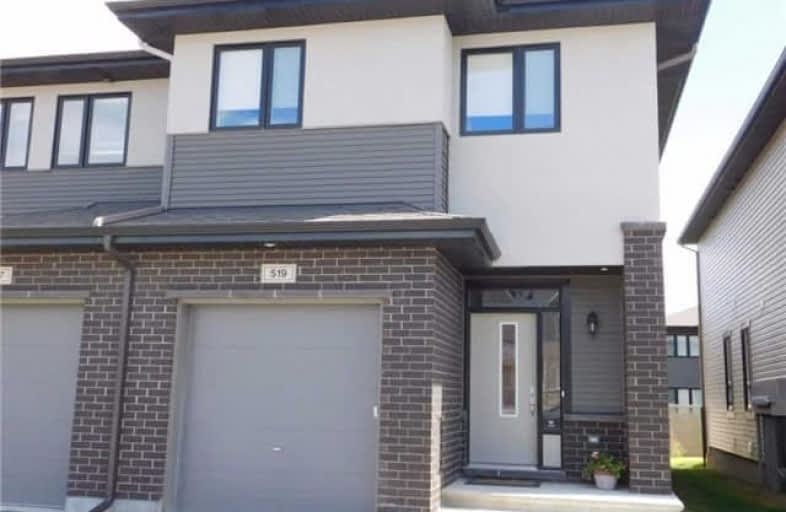Sold on Jul 04, 2017
Note: Property is not currently for sale or for rent.

-
Type: Att/Row/Twnhouse
-
Style: 2-Storey
-
Size: 2000 sqft
-
Lot Size: 24.21 x 104.99 Feet
-
Age: 0-5 years
-
Taxes: $3,200 per year
-
Days on Site: 146 Days
-
Added: Sep 07, 2019 (4 months on market)
-
Updated:
-
Last Checked: 2 months ago
-
MLS®#: X3701684
-
Listed By: Comfree commonsense network, brokerage
Immaculate 1 Year Old End Unit Executive Town-Home, Built By Quality Builder Cardel Homes In Most Sought After Desirable Blackstone Area Of Kanata. Home Features 3 Fully Finished Levels With Over $20,000 In Upgrades, Including Upgraded Kitchen And Bathroom Cabinetry, Hardwood Flooring And Stairway Railings, Berber Carpeting, Ceramic Tiles.?gorgeous Open Floor Concept Plan With 9Ft. Ceilings, Upgraded Pot Lights Throughout.
Property Details
Facts for 519 Rouncey Road, Ottawa
Status
Days on Market: 146
Last Status: Sold
Sold Date: Jul 04, 2017
Closed Date: Aug 02, 2017
Expiry Date: Aug 06, 2017
Sold Price: $393,000
Unavailable Date: Jul 04, 2017
Input Date: Feb 07, 2017
Property
Status: Sale
Property Type: Att/Row/Twnhouse
Style: 2-Storey
Size (sq ft): 2000
Age: 0-5
Area: Ottawa
Community: Kanata
Availability Date: Flex
Inside
Bedrooms: 3
Bathrooms: 6
Kitchens: 1
Rooms: 11
Den/Family Room: Yes
Air Conditioning: Central Air
Fireplace: No
Laundry Level: Upper
Central Vacuum: N
Washrooms: 6
Building
Basement: Finished
Heat Type: Forced Air
Heat Source: Gas
Exterior: Brick Front
Water Supply: Municipal
Special Designation: Unknown
Parking
Driveway: Private
Garage Spaces: 1
Garage Type: Attached
Covered Parking Spaces: 2
Total Parking Spaces: 3
Fees
Tax Year: 2016
Tax Legal Description: Pt Of Blk 288 Pl 4M1521 Designated As Pts 9 & 10 P
Taxes: $3,200
Land
Cross Street: Terry Fox South To W
Municipality District: Ottawa
Fronting On: East
Pool: None
Sewer: Sewers
Lot Depth: 104.99 Feet
Lot Frontage: 24.21 Feet
Rooms
Room details for 519 Rouncey Road, Ottawa
| Type | Dimensions | Description |
|---|---|---|
| Dining Main | 3.35 x 3.63 | |
| Breakfast Main | 2.92 x 3.63 | |
| Kitchen Main | 4.57 x 3.63 | |
| Living Main | 5.18 x 3.33 | |
| Master 2nd | 5.46 x 3.40 | |
| 2nd Br 2nd | 3.71 x 2.79 | |
| 3rd Br 2nd | 3.35 x 2.79 | |
| Loft 2nd | 3.35 x 4.27 | |
| Family Bsmt | 5.11 x 6.10 |
| XXXXXXXX | XXX XX, XXXX |
XXXX XXX XXXX |
$XXX,XXX |
| XXX XX, XXXX |
XXXXXX XXX XXXX |
$XXX,XXX |
| XXXXXXXX XXXX | XXX XX, XXXX | $393,000 XXX XXXX |
| XXXXXXXX XXXXXX | XXX XX, XXXX | $399,900 XXX XXXX |

École intermédiaire catholique Paul-Desmarais
Elementary: CatholicGlen Cairn Public School
Elementary: PublicBridlewood Community Elementary School
Elementary: PublicSt Martin de Porres Elementary School
Elementary: CatholicÉcole élémentaire publique Maurice-Lapointe
Elementary: PublicJohn Young Elementary School
Elementary: PublicÉcole secondaire catholique Paul-Desmarais
Secondary: CatholicÉcole secondaire publique Maurice-Lapointe
Secondary: PublicFrederick Banting Secondary Alternate Pr
Secondary: PublicA.Y. Jackson Secondary School
Secondary: PublicHoly Trinity Catholic High School
Secondary: CatholicSacred Heart High School
Secondary: Catholic

