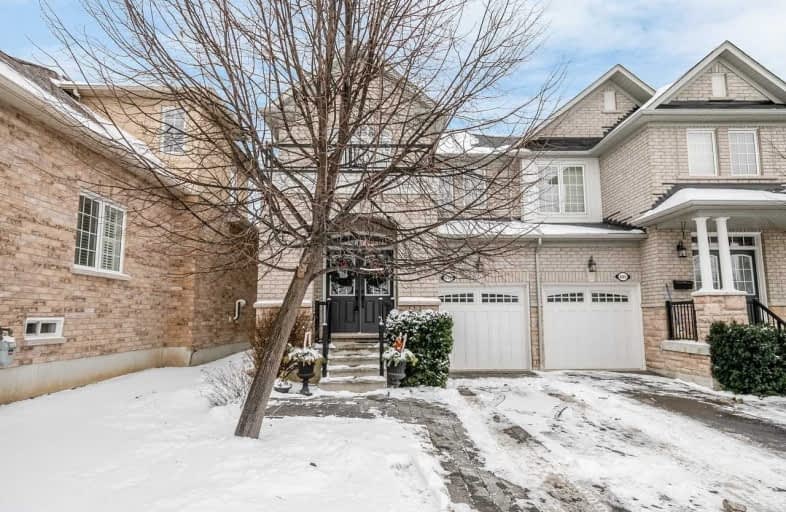Sold on Mar 04, 2019
Note: Property is not currently for sale or for rent.

-
Type: Semi-Det Condo
-
Style: 2-Storey
-
Size: 2000 sqft
-
Pets: Restrict
-
Age: 11-15 years
-
Taxes: $3,907 per year
-
Maintenance Fees: 295.18 /mo
-
Days on Site: 40 Days
-
Added: Sep 07, 2019 (1 month on market)
-
Updated:
-
Last Checked: 3 months ago
-
MLS®#: N4343455
-
Listed By: Royal lepage rcr realty, brokerage
Absolutely Stunning And Spacious 2000+ Sqft Semi Plus Fin Bsmt In The Desirable Upper Stonehaven Condo Community.Fantastic Layout,9Ft Ceilings,Total Of 4 Br/4Bath,Loaded With Upgrades!Large Eat-In Kitchen With S/S Appliances,Hardwood,Pot Lights,Iron Pickets,Rec Room And 3 Car Parking,All Ideally Located At The End Of A Cul De Sac.Low Maintenance Executive Living Close To Rec Facilities,Walking Trails,Public Transit And The 404 - Move In And Enjoy!!!
Extras
Incl: Stainless Steel Gas Stove,Fridge,Dishwasher And Rangehood Microwave,2nd Fridge In Basement,Washer,Dryer,1 Gdo&Remote,Electric Fireplace In Bsmt And Gas Bbq & Cvac & Equip. Excl: All Mounted Tvs,Dining & Master Br Mirrors,Hwt -Rental
Property Details
Facts for 693 Skye Court, Newmarket
Status
Days on Market: 40
Last Status: Sold
Sold Date: Mar 04, 2019
Closed Date: May 30, 2019
Expiry Date: May 31, 2019
Sold Price: $660,000
Unavailable Date: Mar 04, 2019
Input Date: Jan 23, 2019
Property
Status: Sale
Property Type: Semi-Det Condo
Style: 2-Storey
Size (sq ft): 2000
Age: 11-15
Area: Newmarket
Community: Stonehaven-Wyndham
Availability Date: Tba
Inside
Bedrooms: 3
Bedrooms Plus: 1
Bathrooms: 4
Kitchens: 1
Rooms: 7
Den/Family Room: Yes
Patio Terrace: None
Unit Exposure: South
Air Conditioning: Central Air
Fireplace: Yes
Laundry Level: Main
Ensuite Laundry: Yes
Washrooms: 4
Building
Stories: 1
Basement: Finished
Heat Type: Forced Air
Heat Source: Gas
Exterior: Brick
Exterior: Stone
Special Designation: Unknown
Parking
Parking Included: Yes
Garage Type: Attached
Parking Designation: Exclusive
Parking Features: Mutual
Covered Parking Spaces: 2
Total Parking Spaces: 3
Garage: 1
Locker
Locker: None
Fees
Tax Year: 2018
Taxes Included: No
Building Insurance Included: No
Cable Included: No
Central A/C Included: No
Common Elements Included: Yes
Heating Included: No
Hydro Included: No
Water Included: No
Taxes: $3,907
Highlights
Amenity: Bbqs Allowed
Amenity: Visitor Parking
Feature: Lake/Pond
Feature: Public Transit
Feature: Rec Centre
Feature: Wooded/Treed
Land
Cross Street: Mulock/College Manor
Municipality District: Newmarket
Condo
Condo Registry Office: YRCC
Condo Corp#: 1098
Property Management: Percel Professional Property Mgmt
Additional Media
- Virtual Tour: http://wylieford.homelistingtours.com/listing2/693-skye-court
Rooms
Room details for 693 Skye Court, Newmarket
| Type | Dimensions | Description |
|---|---|---|
| Living Main | 3.12 x 5.74 | Hardwood Floor, Pot Lights, Large Window |
| Dining Main | - | Combined W/Living |
| Family Main | 3.27 x 5.64 | Hardwood Floor, Gas Fireplace, W/O To Yard |
| Kitchen Main | 2.77 x 4.14 | Hardwood Floor, Pot Lights, Stainless Steel Appl |
| Breakfast Main | 2.77 x 3.22 | Hardwood Floor, Picture Window, O/Looks Family |
| Master Upper | 3.55 x 5.94 | Broadloom, 4 Pc Ensuite, His/Hers Closets |
| 2nd Br Upper | 3.02 x 3.60 | Broadloom, Double Closet, Large Window |
| 3rd Br Upper | 3.02 x 3.02 | Broadloom, Double Closet, Large Window |
| Rec Lower | 4.77 x 6.32 | Broadloom, Fireplace, Pot Lights |
| Br Lower | 2.79 x 5.91 | Broadloom, W/I Closet, Window |
| XXXXXXXX | XXX XX, XXXX |
XXXX XXX XXXX |
$XXX,XXX |
| XXX XX, XXXX |
XXXXXX XXX XXXX |
$XXX,XXX | |
| XXXXXXXX | XXX XX, XXXX |
XXXXXXX XXX XXXX |
|
| XXX XX, XXXX |
XXXXXX XXX XXXX |
$XXX,XXX | |
| XXXXXXXX | XXX XX, XXXX |
XXXXXXX XXX XXXX |
|
| XXX XX, XXXX |
XXXXXX XXX XXXX |
$XXX,XXX | |
| XXXXXXXX | XXX XX, XXXX |
XXXXXXX XXX XXXX |
|
| XXX XX, XXXX |
XXXXXX XXX XXXX |
$XXX,XXX | |
| XXXXXXXX | XXX XX, XXXX |
XXXXXXX XXX XXXX |
|
| XXX XX, XXXX |
XXXXXX XXX XXXX |
$XXX,XXX | |
| XXXXXXXX | XXX XX, XXXX |
XXXXXXX XXX XXXX |
|
| XXX XX, XXXX |
XXXXXX XXX XXXX |
$XXX,XXX | |
| XXXXXXXX | XXX XX, XXXX |
XXXX XXX XXXX |
$XXX,XXX |
| XXX XX, XXXX |
XXXXXX XXX XXXX |
$XXX,XXX |
| XXXXXXXX XXXX | XXX XX, XXXX | $660,000 XXX XXXX |
| XXXXXXXX XXXXXX | XXX XX, XXXX | $679,000 XXX XXXX |
| XXXXXXXX XXXXXXX | XXX XX, XXXX | XXX XXXX |
| XXXXXXXX XXXXXX | XXX XX, XXXX | $734,000 XXX XXXX |
| XXXXXXXX XXXXXXX | XXX XX, XXXX | XXX XXXX |
| XXXXXXXX XXXXXX | XXX XX, XXXX | $750,000 XXX XXXX |
| XXXXXXXX XXXXXXX | XXX XX, XXXX | XXX XXXX |
| XXXXXXXX XXXXXX | XXX XX, XXXX | $759,000 XXX XXXX |
| XXXXXXXX XXXXXXX | XXX XX, XXXX | XXX XXXX |
| XXXXXXXX XXXXXX | XXX XX, XXXX | $769,900 XXX XXXX |
| XXXXXXXX XXXXXXX | XXX XX, XXXX | XXX XXXX |
| XXXXXXXX XXXXXX | XXX XX, XXXX | $769,900 XXX XXXX |
| XXXXXXXX XXXX | XXX XX, XXXX | $586,500 XXX XXXX |
| XXXXXXXX XXXXXX | XXX XX, XXXX | $589,000 XXX XXXX |

Stuart Scott Public School
Elementary: PublicPrince Charles Public School
Elementary: PublicStonehaven Elementary School
Elementary: PublicNotre Dame Catholic Elementary School
Elementary: CatholicBogart Public School
Elementary: PublicMazo De La Roche Public School
Elementary: PublicDr John M Denison Secondary School
Secondary: PublicSacred Heart Catholic High School
Secondary: CatholicSir William Mulock Secondary School
Secondary: PublicHuron Heights Secondary School
Secondary: PublicNewmarket High School
Secondary: PublicSt Maximilian Kolbe High School
Secondary: Catholic- 3 bath
- 3 bed
- 1200 sqft
711 Caradonna Crescent, Newmarket, Ontario • L3X 1W5 • Armitage
- 3 bath
- 3 bed
- 1200 sqft
780 Caradonna Crescent, Newmarket, Ontario • L3X 1W5 • Armitage




