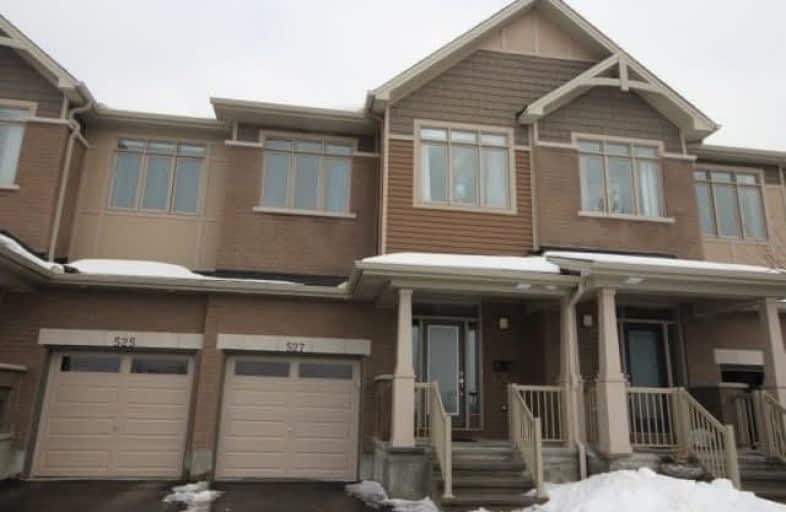Sold on Feb 26, 2018
Note: Property is not currently for sale or for rent.

-
Type: Att/Row/Twnhouse
-
Style: 2-Storey
-
Size: 1500 sqft
-
Lot Size: 20.01 x 93.5 Feet
-
Age: 0-5 years
-
Taxes: $3,389 per year
-
Days on Site: 6 Days
-
Added: Sep 07, 2019 (6 days on market)
-
Updated:
-
Last Checked: 2 months ago
-
MLS®#: X4046829
-
Listed By: Comfree commonsense network, brokerage
Immaculate Turn-Key 3 Bed Home On A Prime Lot W/ No Front Neighbours! Perfect For Entertaining, Bright Spacious Open Concept W/High Ceilings, Potlights And Ideal Kitchen For Chefs! Extensive Upgrades: Quarts Counters, Lg Island W/Extra Deep Dbl Sink, Stainless Steel Appliances, Stunning Hardwood Floors, Etc. Luxurious Mstr Bed W/Ensuite Bath, Walk-In Closet. Lovely Finished Basement W/Berber Carpet And Lots Of Storage. Truly A Blissful Home!
Property Details
Facts for 527 Knotridge Street, Ottawa
Status
Days on Market: 6
Last Status: Sold
Sold Date: Feb 26, 2018
Closed Date: May 10, 2018
Expiry Date: Jun 19, 2018
Sold Price: $357,000
Unavailable Date: Feb 26, 2018
Input Date: Feb 20, 2018
Property
Status: Sale
Property Type: Att/Row/Twnhouse
Style: 2-Storey
Size (sq ft): 1500
Age: 0-5
Area: Ottawa
Community: Ottawa
Availability Date: 90_120
Inside
Bedrooms: 3
Bathrooms: 3
Kitchens: 1
Rooms: 6
Den/Family Room: Yes
Air Conditioning: Central Air
Fireplace: No
Laundry Level: Lower
Central Vacuum: N
Washrooms: 3
Building
Basement: Finished
Heat Type: Forced Air
Heat Source: Gas
Exterior: Brick
Exterior: Vinyl Siding
Water Supply: Municipal
Special Designation: Unknown
Parking
Driveway: Lane
Garage Spaces: 1
Garage Type: Attached
Covered Parking Spaces: 3
Total Parking Spaces: 4
Fees
Tax Year: 2017
Tax Legal Description: Part Of Block 138, Plan 4M1465, Being Parts 4 And
Taxes: $3,389
Land
Cross Street: Spring Valley
Municipality District: Ottawa
Fronting On: North
Pool: None
Sewer: Sewers
Lot Depth: 93.5 Feet
Lot Frontage: 20.01 Feet
Acres: < .50
Rooms
Room details for 527 Knotridge Street, Ottawa
| Type | Dimensions | Description |
|---|---|---|
| Dining Main | 2.90 x 3.02 | |
| Kitchen Main | 3.00 x 3.53 | |
| Living Main | 2.84 x 5.89 | |
| Master 2nd | 3.71 x 4.06 | |
| 2nd Br 2nd | 2.95 x 3.30 | |
| 3rd Br 2nd | 2.87 x 3.20 | |
| Family Bsmt | 3.43 x 6.15 |
| XXXXXXXX | XXX XX, XXXX |
XXXX XXX XXXX |
$XXX,XXX |
| XXX XX, XXXX |
XXXXXX XXX XXXX |
$XXX,XXX |
| XXXXXXXX XXXX | XXX XX, XXXX | $357,000 XXX XXXX |
| XXXXXXXX XXXXXX | XXX XX, XXXX | $359,000 XXX XXXX |

École intermédiaire catholique Mer Bleue
Elementary: CatholicSt. Kateri Tekakwitha Elementary School
Elementary: CatholicÉcole élémentaire catholique Notre-Dame-des-Champs
Elementary: CatholicForest Valley Elementary School
Elementary: PublicHenry Larsen Elementary School
Elementary: PublicÉcole élémentaire publique Le Prélude
Elementary: PublicÉcole secondaire catholique Mer Bleue
Secondary: CatholicNorman Johnston Secondary Alternate Prog
Secondary: PublicSt Matthew High School
Secondary: CatholicÉcole secondaire catholique Garneau
Secondary: CatholicSir Wilfrid Laurier Secondary School
Secondary: PublicSt Peter High School
Secondary: Catholic

