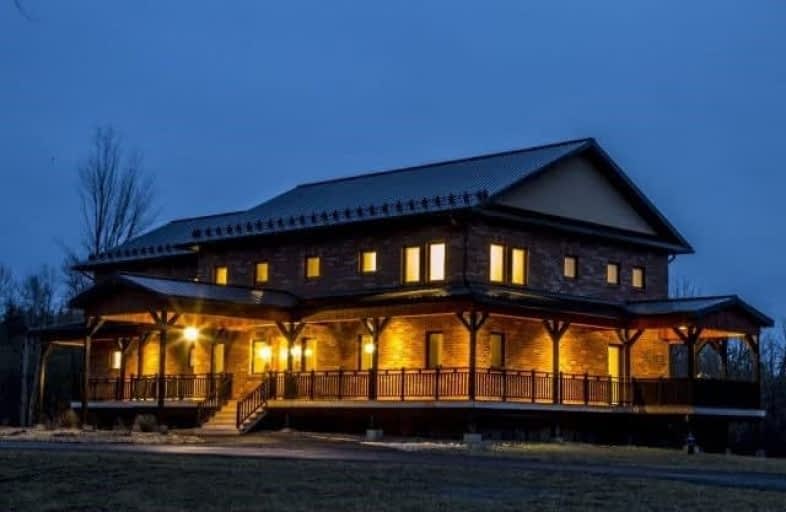Sold on Jan 18, 2018
Note: Property is not currently for sale or for rent.

-
Type: Detached
-
Style: 2-Storey
-
Size: 3500 sqft
-
Lot Size: 2.02 x 0 Acres
-
Age: 0-5 years
-
Taxes: $1,916 per year
-
Days on Site: 37 Days
-
Added: Sep 07, 2019 (1 month on market)
-
Updated:
-
Last Checked: 2 months ago
-
MLS®#: X4005999
-
Listed By: Comfree commonsense network, brokerage
This Home Is Extremely Energy Efficient And Healthy. Situated Within The Private Upscale Community Of Rideau Forest. This Award Winning House Is A Certified Passive House Which Out Performs Leed, R-2000 And Energy Star Performance Standards. Plus, With Over 16 Years Left On The Microfit Contract, This House Makes You Money Every Single Month. Luxury Living And Sustainability Can Come Together In One Beautiful Package And Here Is The Proof.
Property Details
Facts for 5840 Red Castle Ridge, Ottawa
Status
Days on Market: 37
Last Status: Sold
Sold Date: Jan 18, 2018
Closed Date: Apr 04, 2018
Expiry Date: Apr 11, 2018
Sold Price: $1,055,000
Unavailable Date: Jan 18, 2018
Input Date: Dec 12, 2017
Property
Status: Sale
Property Type: Detached
Style: 2-Storey
Size (sq ft): 3500
Age: 0-5
Area: Ottawa
Community: Ottawa
Availability Date: Flex
Inside
Bedrooms: 4
Bathrooms: 5
Kitchens: 1
Rooms: 15
Den/Family Room: No
Air Conditioning: Other
Fireplace: Yes
Washrooms: 5
Building
Basement: Fin W/O
Heat Type: Other
Heat Source: Other
Exterior: Brick
Water Supply: Well
Special Designation: Unknown
Parking
Driveway: Lane
Garage Spaces: 2
Garage Type: Attached
Covered Parking Spaces: 10
Total Parking Spaces: 12
Fees
Tax Year: 2017
Tax Legal Description: Lot 25, Plan 4M1406 City Of Ottawa
Taxes: $1,916
Land
Cross Street: Knights Drive To Red
Municipality District: Ottawa
Fronting On: South
Pool: None
Sewer: Septic
Lot Frontage: 2.02 Acres
Acres: 2-4.99
Rooms
Room details for 5840 Red Castle Ridge, Ottawa
| Type | Dimensions | Description |
|---|---|---|
| Dining Main | 2.01 x 4.95 | |
| Kitchen Main | 2.74 x 5.03 | |
| Living Main | 5.54 x 5.59 | |
| Other Main | 2.49 x 3.20 | |
| 2nd Br 2nd | 3.15 x 5.84 | |
| 3rd Br 2nd | 3.10 x 3.76 | |
| 4th Br 2nd | 2.95 x 3.78 | |
| Master 2nd | 3.78 x 5.00 | |
| Laundry 2nd | 1.88 x 2.13 | |
| Other 2nd | 1.83 x 2.39 | |
| Rec Lower | 5.56 x 6.07 | |
| Kitchen Lower | 4.98 x 3.07 |
| XXXXXXXX | XXX XX, XXXX |
XXXX XXX XXXX |
$X,XXX,XXX |
| XXX XX, XXXX |
XXXXXX XXX XXXX |
$X,XXX,XXX |
| XXXXXXXX XXXX | XXX XX, XXXX | $1,055,000 XXX XXXX |
| XXXXXXXX XXXXXX | XXX XX, XXXX | $1,100,000 XXX XXXX |

Greely Elementary School
Elementary: PublicManotick Public School
Elementary: PublicSt Mark Intermediate School
Elementary: CatholicSt Mary (Gloucester) Elementary School
Elementary: CatholicSt Leonard Elementary School
Elementary: CatholicSt. Francis Xavier (7-8) Catholic School
Elementary: CatholicÉcole secondaire catholique Pierre-Savard
Secondary: CatholicSt Mark High School
Secondary: CatholicSt Joseph High School
Secondary: CatholicMother Teresa High School
Secondary: CatholicSt. Francis Xavier (9-12) Catholic School
Secondary: CatholicLongfields Davidson Heights Secondary School
Secondary: Public

