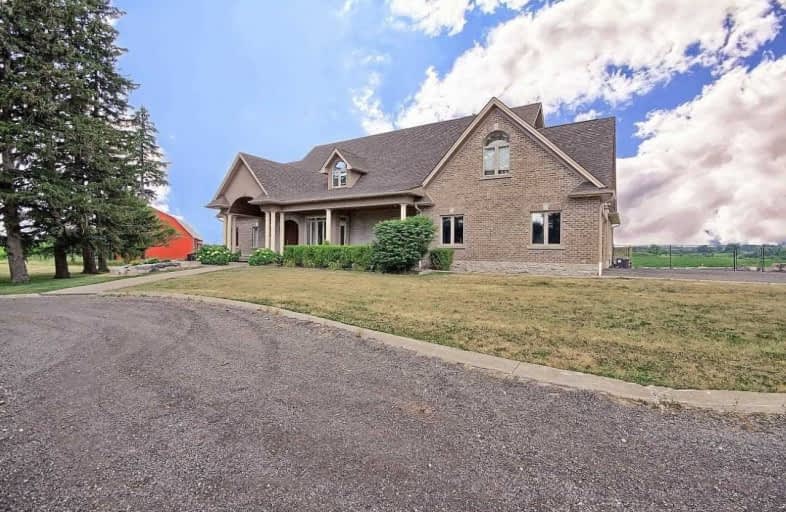Sold on Apr 16, 2021
Note: Property is not currently for sale or for rent.

-
Type: Detached
-
Style: Bungaloft
-
Size: 5000 sqft
-
Lot Size: 102 x 102 Acres
-
Age: No Data
-
Taxes: $7,643 per year
-
Days on Site: 276 Days
-
Added: Jul 14, 2020 (9 months on market)
-
Updated:
-
Last Checked: 2 months ago
-
MLS®#: E4830224
-
Listed By: Keller williams realty centres, brokerage
Bring The Family Home To This Beautiful 102+ Acre Family Estate Only Minutes North Of Brookin. Main Floor Master With Ensuite. Entertainers Dream Backyard With New Pool, Cabana, Bar, Patio, Deck, Volleyball Court, Hot Tub. Separate Entrance To Inlaw/Nanny Suite. Walkout Basement With Movie Theatre, Bar, Games Room, Gym Room, Wine Cellar, 2 Basement Bedrooms Both With Ensuite.
Extras
High Efficiency Heating System With In Floor Heat On Each Level. Short Commute To 407 & 401. 40'X60' Work Shop That Is Split Into 2 Sides, Half Fully Finished With Bathroom, Boardroom, Dry Storage Area. Horse Paddocks On Property.
Property Details
Facts for 926 Townline Road, Scugog
Status
Days on Market: 276
Last Status: Sold
Sold Date: Apr 16, 2021
Closed Date: Aug 02, 2021
Expiry Date: Apr 16, 2021
Sold Price: $2,900,000
Unavailable Date: Apr 16, 2021
Input Date: Jul 14, 2020
Property
Status: Sale
Property Type: Detached
Style: Bungaloft
Size (sq ft): 5000
Area: Scugog
Community: Rural Scugog
Availability Date: Tba
Inside
Bedrooms: 4
Bedrooms Plus: 2
Bathrooms: 7
Kitchens: 1
Rooms: 10
Den/Family Room: Yes
Air Conditioning: Central Air
Fireplace: Yes
Washrooms: 7
Building
Basement: Fin W/O
Basement 2: Sep Entrance
Heat Type: Heat Pump
Heat Source: Propane
Exterior: Brick
Exterior: Stone
Water Supply: Well
Special Designation: Unknown
Parking
Driveway: Private
Garage Spaces: 2
Garage Type: Attached
Covered Parking Spaces: 50
Total Parking Spaces: 52
Fees
Tax Year: 2020
Tax Legal Description: Pt W1/2 & Pt E1/2 Of Lt10 Con1 Reach As In D259235
Taxes: $7,643
Land
Cross Street: Hwy 12 & Townline
Municipality District: Scugog
Fronting On: North
Parcel Number: 268100057
Pool: Inground
Sewer: Septic
Lot Depth: 102 Acres
Lot Frontage: 102 Acres
Lot Irregularities: Dog Legs At N/E Corne
Additional Media
- Virtual Tour: https://tours.panapix.com/idx/142187
| XXXXXXXX | XXX XX, XXXX |
XXXX XXX XXXX |
$X,XXX,XXX |
| XXX XX, XXXX |
XXXXXX XXX XXXX |
$X,XXX,XXX | |
| XXXXXXXX | XXX XX, XXXX |
XXXX XXX XXXX |
$X,XXX,XXX |
| XXX XX, XXXX |
XXXXXX XXX XXXX |
$X,XXX,XXX | |
| XXXXXXXX | XXX XX, XXXX |
XXXXXXXX XXX XXXX |
|
| XXX XX, XXXX |
XXXXXX XXX XXXX |
$X,XXX,XXX | |
| XXXXXXXX | XXX XX, XXXX |
XXXXXXXX XXX XXXX |
|
| XXX XX, XXXX |
XXXXXX XXX XXXX |
$X,XXX,XXX | |
| XXXXXXXX | XXX XX, XXXX |
XXXXXXXX XXX XXXX |
|
| XXX XX, XXXX |
XXXXXX XXX XXXX |
$X,XXX,XXX |
| XXXXXXXX XXXX | XXX XX, XXXX | $2,900,000 XXX XXXX |
| XXXXXXXX XXXXXX | XXX XX, XXXX | $3,199,000 XXX XXXX |
| XXXXXXXX XXXX | XXX XX, XXXX | $2,735,000 XXX XXXX |
| XXXXXXXX XXXXXX | XXX XX, XXXX | $2,735,000 XXX XXXX |
| XXXXXXXX XXXXXXXX | XXX XX, XXXX | XXX XXXX |
| XXXXXXXX XXXXXX | XXX XX, XXXX | $2,735,000 XXX XXXX |
| XXXXXXXX XXXXXXXX | XXX XX, XXXX | XXX XXXX |
| XXXXXXXX XXXXXX | XXX XX, XXXX | $2,735,000 XXX XXXX |
| XXXXXXXX XXXXXXXX | XXX XX, XXXX | XXX XXXX |
| XXXXXXXX XXXXXX | XXX XX, XXXX | $2,735,000 XXX XXXX |

Prince Albert Public School
Elementary: PublicSt Leo Catholic School
Elementary: CatholicMeadowcrest Public School
Elementary: PublicSt Bridget Catholic School
Elementary: CatholicBrooklin Village Public School
Elementary: PublicChris Hadfield P.S. (Elementary)
Elementary: PublicÉSC Saint-Charles-Garnier
Secondary: CatholicBrooklin High School
Secondary: PublicAll Saints Catholic Secondary School
Secondary: CatholicFather Leo J Austin Catholic Secondary School
Secondary: CatholicPort Perry High School
Secondary: PublicSinclair Secondary School
Secondary: Public

