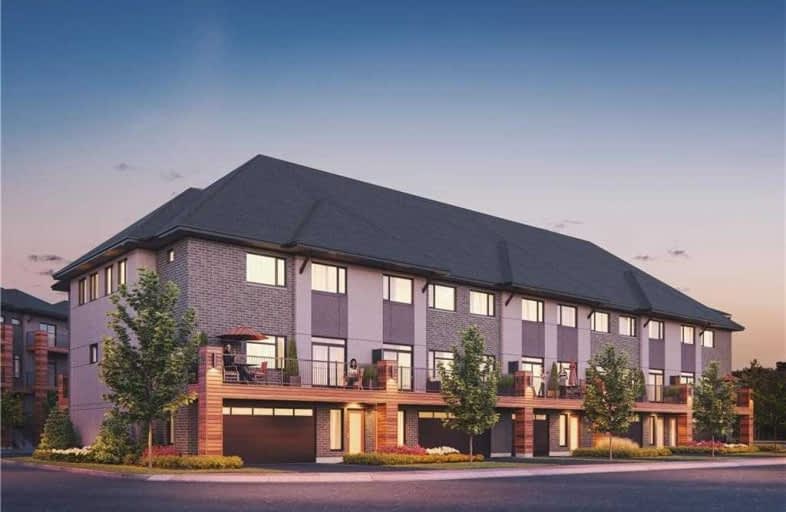
Holy Spirit Elementary School
Elementary: Catholic
1.41 km
École élémentaire catholique Saint-Jean-Paul II
Elementary: Catholic
1.57 km
St. Stephen Catholic Elementary School
Elementary: Catholic
0.77 km
A. Lorne Cassidy Elementary School
Elementary: Public
1.74 km
Sacred Heart Intermediate School
Elementary: Catholic
1.65 km
Stittsville Public School
Elementary: Public
1.17 km
École secondaire catholique Paul-Desmarais
Secondary: Catholic
2.04 km
Frederick Banting Secondary Alternate Pr
Secondary: Public
1.74 km
A.Y. Jackson Secondary School
Secondary: Public
3.92 km
All Saints Catholic High School
Secondary: Catholic
5.10 km
Holy Trinity Catholic High School
Secondary: Catholic
3.89 km
Sacred Heart High School
Secondary: Catholic
1.62 km
More about this building
View 5938 Hazeldean Road, Ottawa

