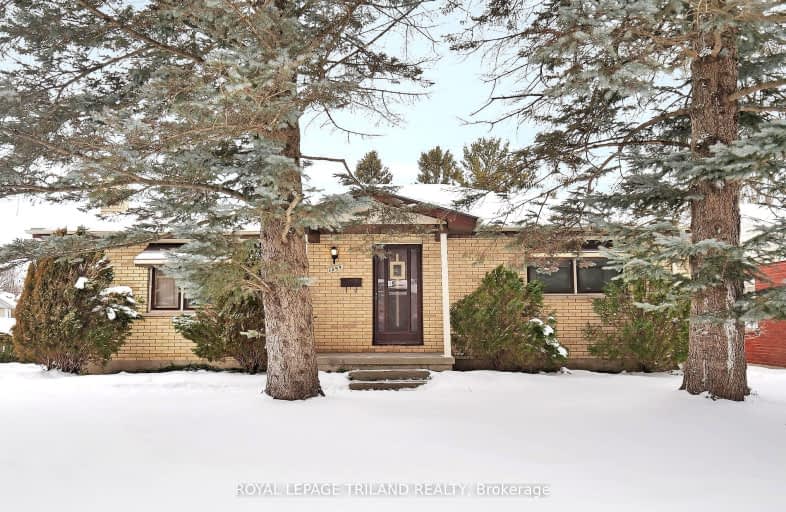Somewhat Walkable
- Some errands can be accomplished on foot.
54
/100
Some Transit
- Most errands require a car.
48
/100
Bikeable
- Some errands can be accomplished on bike.
52
/100

Robarts Provincial School for the Deaf
Elementary: Provincial
1.19 km
Robarts/Amethyst Demonstration Elementary School
Elementary: Provincial
1.19 km
St Anne's Separate School
Elementary: Catholic
1.01 km
École élémentaire catholique Ste-Jeanne-d'Arc
Elementary: Catholic
0.43 km
Evelyn Harrison Public School
Elementary: Public
0.43 km
Chippewa Public School
Elementary: Public
0.85 km
Robarts Provincial School for the Deaf
Secondary: Provincial
1.19 km
Robarts/Amethyst Demonstration Secondary School
Secondary: Provincial
1.19 km
École secondaire Gabriel-Dumont
Secondary: Public
2.68 km
Thames Valley Alternative Secondary School
Secondary: Public
2.82 km
Montcalm Secondary School
Secondary: Public
1.35 km
John Paul II Catholic Secondary School
Secondary: Catholic
1.38 km
-
The Great Escape
1295 Highbury Ave N, London ON N5Y 5L3 1.29km -
Northeast Park
Victoria Dr, London ON 2.22km -
583 Park
2.28km
-
Scotiabank
1250 Highbury Ave N (at Huron St.), London ON N5Y 6M7 1.16km -
Scotiabank
1140 Highbury Ave N, London ON N5Y 4W1 1.27km -
TD Canada Trust ATM
1314 Huron St, London ON N5Y 4V2 1.29km














