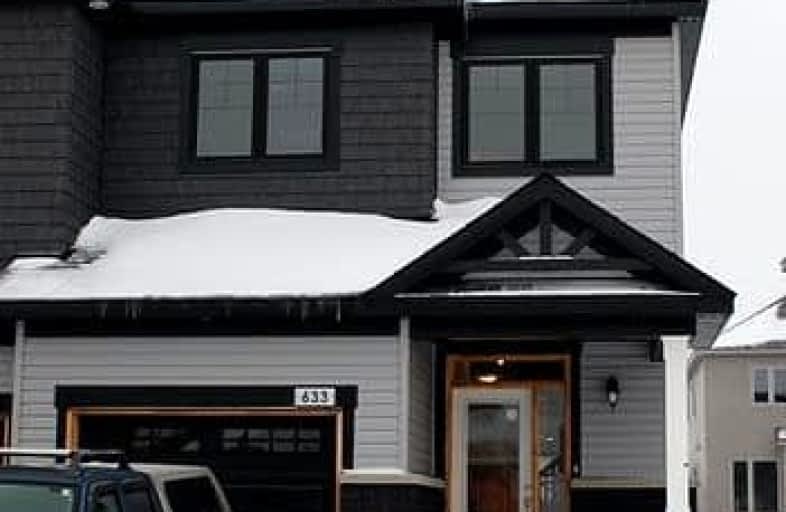Removed on May 09, 2024
Note: Property is not currently for sale or for rent.

-
Type: Att/Row/Twnhouse
-
Style: 2-Storey
-
Size: 2000 sqft
-
Lot Size: 25 x 105 Feet
-
Age: New
-
Days on Site: 90 Days
-
Added: Feb 09, 2024 (3 months on market)
-
Updated:
-
Last Checked: 1 month ago
-
MLS®#: X8060220
-
Listed By: Royal canadian realty
Brand New, Ready to move-in, End unit Freehold Townhouse in a Master Planned community built around Ottawa's most awarded public golf course . thousands spent in upgrades. 2228 sqft of living space, 9 feet ceiling on main floor, Hardwood floors throughout, Oak Hardwood stairs, Granite counter tops in kitchen and bathrooms, upgraded faucets in Bathrooms, spacious sunken foyer with bench. Separated dining and great room -perfect for entertaining, family sized walk-in pantry in the kitchen. Laundry room with linen storage on 2nd floor. Bright corner home with windows on three sides. Extra storage in garage. Finished rec room in basement.
Property Details
Facts for 633 Fisher Street, North Grenville
Status
Days on Market: 90
Last Status: Terminated
Sold Date: May 09, 2025
Closed Date: Nov 30, -0001
Expiry Date: Jul 31, 2024
Unavailable Date: May 13, 2024
Input Date: Feb 11, 2024
Prior LSC: Listing with no contract changes
Property
Status: Sale
Property Type: Att/Row/Twnhouse
Style: 2-Storey
Size (sq ft): 2000
Age: New
Area: North Grenville
Availability Date: TBD
Inside
Bedrooms: 4
Bathrooms: 3
Kitchens: 1
Rooms: 7
Den/Family Room: Yes
Air Conditioning: Central Air
Fireplace: No
Laundry Level: Upper
Washrooms: 3
Building
Basement: Part Fin
Heat Type: Forced Air
Heat Source: Gas
Exterior: Vinyl Siding
Green Verification Status: N
Water Supply: Municipal
Special Designation: Unknown
Parking
Driveway: Private
Garage Spaces: 1
Garage Type: Built-In
Covered Parking Spaces: 1
Total Parking Spaces: 2
Fees
Tax Year: 2024
Tax Legal Description: PLAN 15M-XX, LOT 83-74, eQuinelle
Highlights
Feature: Golf
Feature: Hospital
Feature: Park
Feature: Public Transit
Land
Cross Street: River Rd. And County
Municipality District: North Grenville
Fronting On: South
Pool: None
Sewer: Sewers
Lot Depth: 105 Feet
Lot Frontage: 25 Feet
Rooms
Room details for 633 Fisher Street, North Grenville
| Type | Dimensions | Description |
|---|---|---|
| Great Rm Main | 3.78 x 5.87 | Hardwood Floor |
| Dining Main | 2.67 x 4.12 | Hardwood Floor |
| Kitchen Main | 2.67 x 4.22 | Breakfast Bar |
| Prim Bdrm 2nd | 4.27 x 4.88 | 3 Pc Ensuite, Hardwood Floor, W/I Closet |
| 2nd Br 2nd | 3.02 x 3.51 | Hardwood Floor, Closet |
| 3rd Br 2nd | 2.74 x 3.66 | Hardwood Floor, Closet |
| 4th Br 2nd | 2.74 x 3.05 | Hardwood Floor, Closet |
| Laundry 2nd | - | Ceramic Floor, Linen Closet |
| Rec Bsmt | 4.27 x 5.46 | Broadloom |
| XXXXXXXX | XXX XX, XXXX |
XXXXXXX XXX XXXX |
|
| XXX XX, XXXX |
XXXXXX XXX XXXX |
$XXX,XXX | |
| XXXXXXXX | XXX XX, XXXX |
XXXXXXX XXX XXXX |
|
| XXX XX, XXXX |
XXXXXX XXX XXXX |
$XXX,XXX |
| XXXXXXXX XXXXXXX | XXX XX, XXXX | XXX XXXX |
| XXXXXXXX XXXXXX | XXX XX, XXXX | $749,900 XXX XXXX |
| XXXXXXXX XXXXXXX | XXX XX, XXXX | XXX XXXX |
| XXXXXXXX XXXXXX | XXX XX, XXXX | $749,990 XXX XXXX |
Car-Dependent
- Almost all errands require a car.

École élémentaire publique L'Héritage
Elementary: PublicChar-Lan Intermediate School
Elementary: PublicSt Peter's School
Elementary: CatholicHoly Trinity Catholic Elementary School
Elementary: CatholicÉcole élémentaire catholique de l'Ange-Gardien
Elementary: CatholicWilliamstown Public School
Elementary: PublicÉcole secondaire publique L'Héritage
Secondary: PublicCharlottenburgh and Lancaster District High School
Secondary: PublicSt Lawrence Secondary School
Secondary: PublicÉcole secondaire catholique La Citadelle
Secondary: CatholicHoly Trinity Catholic Secondary School
Secondary: CatholicCornwall Collegiate and Vocational School
Secondary: Public

