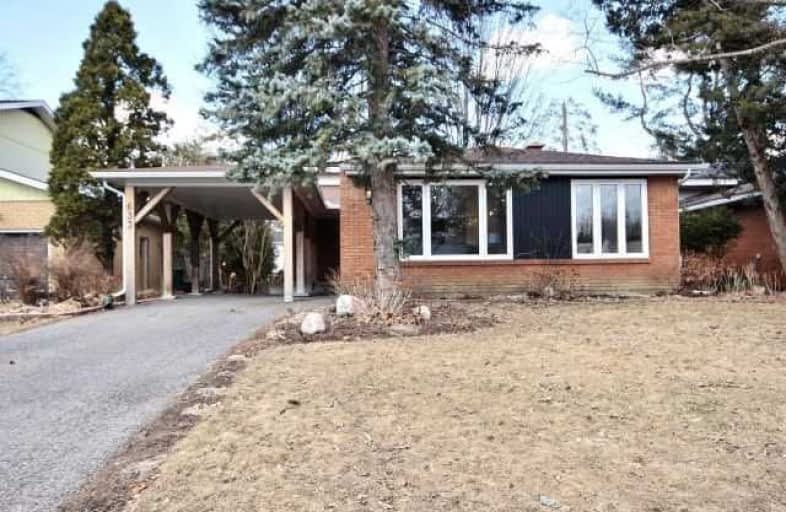Sold on May 02, 2018
Note: Property is not currently for sale or for rent.

-
Type: Detached
-
Style: Backsplit 4
-
Size: 1500 sqft
-
Lot Size: 51 x 127.49 Feet
-
Age: 51-99 years
-
Taxes: $4,558 per year
-
Days on Site: 1 Days
-
Added: Sep 07, 2019 (1 day on market)
-
Updated:
-
Last Checked: 2 months ago
-
MLS®#: X4112753
-
Listed By: Comfree commonsense network, brokerage
Fantastic Move-In Ready Home In A Highly Sought-After Family Oriented Neighbourhood. Lovely 4 Bedroom, 2 Bathroom In An Extensively Renovated Split Level. This Home Features A Brand New Kitchen Stone Saesar Countertop And All New Stainless Steel Appliances Including Gas Range. Both Bathrooms Were Redone. Led Lights Installed Throughout The House. New High Efficiency Furnace, Water Heater, Electrical Panel, Shingles, And Newer Washer And Dryer.
Property Details
Facts for 633 Southmore Drive West, Ottawa
Status
Days on Market: 1
Last Status: Sold
Sold Date: May 02, 2018
Closed Date: Jun 12, 2018
Expiry Date: Aug 31, 2018
Sold Price: $565,000
Unavailable Date: May 02, 2018
Input Date: May 01, 2018
Property
Status: Sale
Property Type: Detached
Style: Backsplit 4
Size (sq ft): 1500
Age: 51-99
Area: Ottawa
Community: Ottawa
Availability Date: Flex
Inside
Bedrooms: 4
Bathrooms: 2
Kitchens: 1
Rooms: 10
Den/Family Room: Yes
Air Conditioning: Central Air
Fireplace: Yes
Laundry Level: Lower
Washrooms: 2
Building
Basement: Finished
Heat Type: Forced Air
Heat Source: Gas
Exterior: Brick
Exterior: Vinyl Siding
Water Supply: Municipal
Special Designation: Unknown
Parking
Driveway: Lane
Garage Spaces: 1
Garage Type: Carport
Covered Parking Spaces: 2
Total Parking Spaces: 3
Fees
Tax Year: 2017
Tax Legal Description: Lt 406, Pl 776 , S/T Interest, If Any, In Ot55517
Taxes: $4,558
Land
Cross Street: Walkley Rd>mccarthy
Municipality District: Ottawa
Fronting On: North
Pool: None
Sewer: Sewers
Lot Depth: 127.49 Feet
Lot Frontage: 51 Feet
Acres: < .50
Rooms
Room details for 633 Southmore Drive West, Ottawa
| Type | Dimensions | Description |
|---|---|---|
| Dining Main | 3.10 x 3.48 | |
| Kitchen Main | 3.48 x 5.44 | |
| Living Main | 3.02 x 6.10 | |
| Den Bsmt | 1.96 x 2.16 | |
| Rec Bsmt | 3.25 x 6.07 | |
| 3rd Br Lower | 2.57 x 2.92 | |
| 4th Br Lower | 2.49 x 2.97 | |
| Family Lower | 3.53 x 5.18 | |
| Master Upper | 3.89 x 4.67 | |
| 2nd Br Upper | 3.02 x 4.24 |
| XXXXXXXX | XXX XX, XXXX |
XXXX XXX XXXX |
$XXX,XXX |
| XXX XX, XXXX |
XXXXXX XXX XXXX |
$XXX,XXX |
| XXXXXXXX XXXX | XXX XX, XXXX | $565,000 XXX XXXX |
| XXXXXXXX XXXXXX | XXX XX, XXXX | $564,600 XXX XXXX |

General Vanier Public School
Elementary: PublicHoly Cross Elementary School
Elementary: CatholicBayview Public School
Elementary: PublicÉcole élémentaire catholique George-Étienne-Cartier
Elementary: CatholicFielding Drive Public School
Elementary: PublicÉcole élémentaire catholique d'enseignement personnalisé Lamoureux
Elementary: CatholicÉcole secondaire publique Omer-Deslauriers
Secondary: PublicBrookfield High School
Secondary: PublicRidgemont High School
Secondary: PublicSt Patrick's High School
Secondary: CatholicSt Pius X High School
Secondary: CatholicGlebe Collegiate Institute
Secondary: Public

