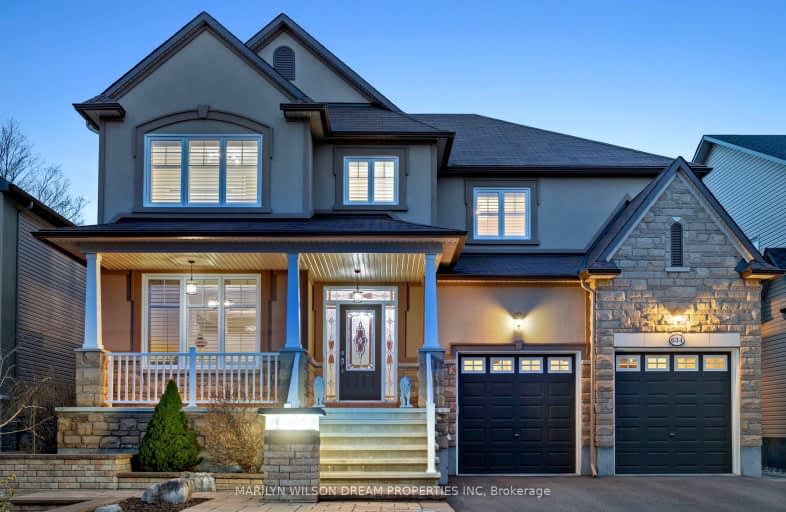Car-Dependent
- Almost all errands require a car.
6
/100
Some Transit
- Most errands require a car.
29
/100
Bikeable
- Some errands can be accomplished on bike.
56
/100

Holy Spirit Elementary School
Elementary: Catholic
1.66 km
St. Stephen Catholic Elementary School
Elementary: Catholic
2.95 km
A. Lorne Cassidy Elementary School
Elementary: Public
1.55 km
Sacred Heart Intermediate School
Elementary: Catholic
2.21 km
Westwind Public School
Elementary: Public
1.76 km
Guardian Angels Elementary School
Elementary: Catholic
1.79 km
École secondaire catholique Paul-Desmarais
Secondary: Catholic
3.81 km
Frederick Banting Secondary Alternate Pr
Secondary: Public
1.37 km
A.Y. Jackson Secondary School
Secondary: Public
6.43 km
All Saints Catholic High School
Secondary: Catholic
8.11 km
Holy Trinity Catholic High School
Secondary: Catholic
6.91 km
Sacred Heart High School
Secondary: Catholic
2.22 km
-
Village Square Park
Ottawa ON 1.23km -
Alexander Grove Softball Field
ON 1.26km -
W. J. Bell Memorial Park
1.35km
-
TD Bank
Stittsville Main St (Carp Road), Ottawa ON 1.24km -
TD Bank Financial Group
1270 Stittsville Main St, Stittsville ON K2S 1B1 2.01km -
Scotiabank
1271 Main St (at Carp Road), Stittsville ON K2S 2E4 2.02km


