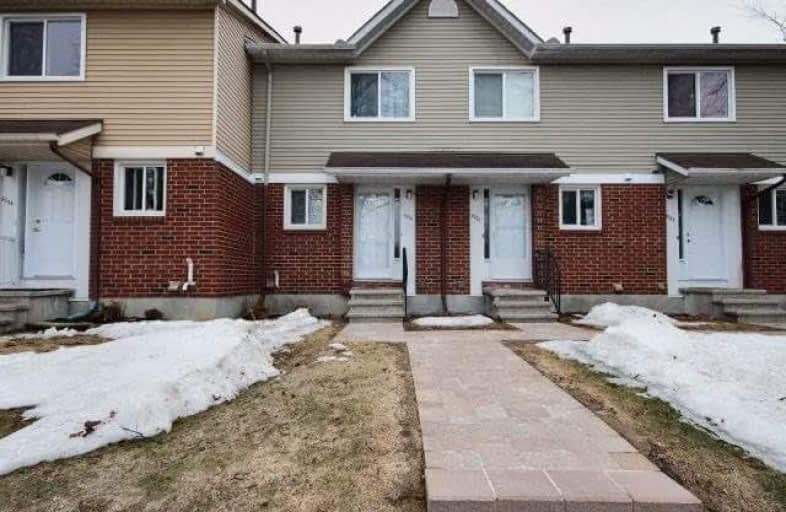Sold on May 12, 2018
Note: Property is not currently for sale or for rent.

-
Type: Condo Townhouse
-
Style: 2-Storey
-
Size: 1000 sqft
-
Pets: Restrict
-
Age: 31-50 years
-
Taxes: $2,200 per year
-
Maintenance Fees: 238 /mo
-
Days on Site: 37 Days
-
Added: Sep 07, 2019 (1 month on market)
-
Updated:
-
Last Checked: 2 months ago
-
MLS®#: X4087381
-
Listed By: Comfree commonsense network, brokerage
Beautifully Updated 2-Bedroom Home Located On A Quiet Cul-De-Sac, Just Steps Away From Walking/Bike Paths. This Updated Turn Key Home Features A 2011 Energy Efficient Gas Furnace, A Fenced In Back Deck (Great For Summer Bbqs), Stainless Steel Appliances, A Cozy Wood Burning Fireplace, Updated Bathrooms, Kitchen And More! This Home Is Conveniently Located Within Walking Distance To Schools, Parks, Shopping And Public Transit.
Property Details
Facts for 6350 Bilberry Drive, Ottawa
Status
Days on Market: 37
Last Status: Sold
Sold Date: May 12, 2018
Closed Date: Aug 15, 2018
Expiry Date: Aug 04, 2018
Sold Price: $220,000
Unavailable Date: May 12, 2018
Input Date: Apr 05, 2018
Property
Status: Sale
Property Type: Condo Townhouse
Style: 2-Storey
Size (sq ft): 1000
Age: 31-50
Area: Ottawa
Community: Gloucester
Availability Date: Flex
Inside
Bedrooms: 2
Bathrooms: 2
Kitchens: 1
Rooms: 7
Den/Family Room: Yes
Patio Terrace: None
Unit Exposure: South
Air Conditioning: Central Air
Fireplace: Yes
Laundry Level: Lower
Central Vacuum: N
Ensuite Laundry: Yes
Washrooms: 2
Building
Stories: 1
Basement: Finished
Heat Type: Forced Air
Heat Source: Gas
Exterior: Brick
Exterior: Vinyl Siding
Special Designation: Unknown
Parking
Parking Included: Yes
Garage Type: None
Parking Designation: Owned
Parking Features: Surface
Covered Parking Spaces: 1
Total Parking Spaces: 1
Locker
Locker: None
Fees
Tax Year: 2018
Taxes Included: No
Building Insurance Included: Yes
Cable Included: No
Central A/C Included: Yes
Common Elements Included: Yes
Heating Included: No
Hydro Included: No
Water Included: Yes
Taxes: $2,200
Land
Cross Street: Jeanne D'arc To Bil
Municipality District: Ottawa
Condo
Condo Registry Office: CCC
Condo Corp#: 381
Property Management: Reid Management
Rooms
Room details for 6350 Bilberry Drive, Ottawa
| Type | Dimensions | Description |
|---|---|---|
| Dining Main | 3.02 x 3.35 | |
| Kitchen Main | 2.03 x 3.00 | |
| Living Main | 3.96 x 4.06 | |
| Master 2nd | 3.25 x 4.04 | |
| 2nd Br 2nd | 3.20 x 4.04 | |
| Family Lower | 3.94 x 4.88 |
| XXXXXXXX | XXX XX, XXXX |
XXXX XXX XXXX |
$XXX,XXX |
| XXX XX, XXXX |
XXXXXX XXX XXXX |
$XXX,XXX |
| XXXXXXXX XXXX | XXX XX, XXXX | $220,000 XXX XXXX |
| XXXXXXXX XXXXXX | XXX XX, XXXX | $225,000 XXX XXXX |

Convent Glen Elementary School
Elementary: PublicOrleans Wood Elementary School
Elementary: PublicTerry Fox Elementary School
Elementary: PublicConvent Glen Catholic Elementary School
Elementary: CatholicSt Matthew Intermediate School
Elementary: CatholicÉcole élémentaire publique L'Odyssée
Elementary: PublicNorman Johnston Secondary Alternate Prog
Secondary: PublicSt Matthew High School
Secondary: CatholicÉcole secondaire catholique Garneau
Secondary: CatholicCairine Wilson Secondary School
Secondary: PublicSir Wilfrid Laurier Secondary School
Secondary: PublicSt Peter High School
Secondary: Catholic

