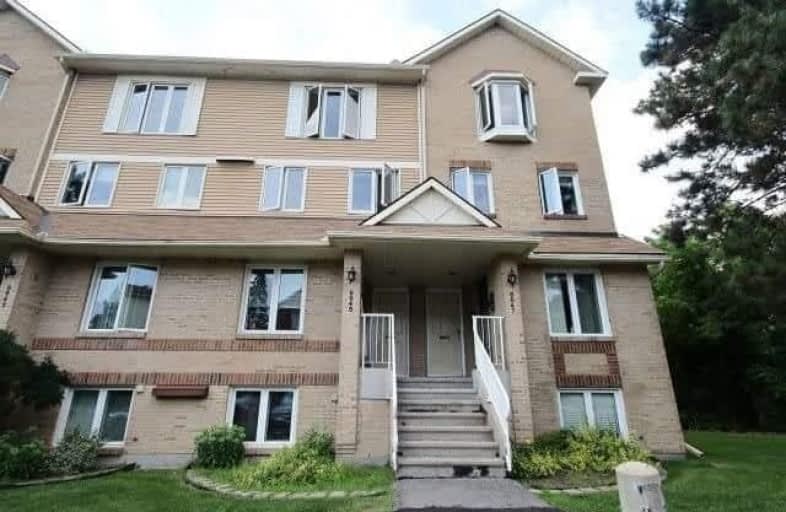Sold on Sep 28, 2017
Note: Property is not currently for sale or for rent.

-
Type: Condo Townhouse
-
Style: 2-Storey
-
Size: 1000 sqft
-
Pets: Restrict
-
Age: 31-50 years
-
Taxes: $2,113 per year
-
Maintenance Fees: 307.59 /mo
-
Days on Site: 63 Days
-
Added: Sep 07, 2019 (2 months on market)
-
Updated:
-
Last Checked: 2 months ago
-
MLS®#: X3884455
-
Listed By: Comfree commonsense network, brokerage
Upper Unit Located In A Quiet Neighborhood. Kitchen Has Upgraded Maple Cabinets And Counter Tops. Appliances Included. Berber Carpet Throughout. Spacious Living Room With Wood Burning Fireplace, Yearly Inspection And Cleaning By Condo. Laundry Room Located On Second Floor. Spacious Bedrooms With Large Closets. Easy Access To Highway And Located On Bus Route. Close To Mall, Parks, Drugstore, Banks, Biking And Hiking Trails. Move In Ready.
Property Details
Facts for B-6645 Bilberry Drive, Ottawa
Status
Days on Market: 63
Last Status: Sold
Sold Date: Sep 28, 2017
Closed Date: Oct 23, 2017
Expiry Date: Jan 26, 2018
Sold Price: $178,000
Unavailable Date: Sep 28, 2017
Input Date: Jul 27, 2017
Property
Status: Sale
Property Type: Condo Townhouse
Style: 2-Storey
Size (sq ft): 1000
Age: 31-50
Area: Ottawa
Community: Ottawa
Availability Date: Flex
Inside
Bedrooms: 2
Bathrooms: 2
Kitchens: 1
Rooms: 7
Den/Family Room: No
Patio Terrace: Encl
Unit Exposure: North East
Air Conditioning: Window Unit
Fireplace: Yes
Laundry Level: Upper
Ensuite Laundry: Yes
Washrooms: 2
Building
Stories: 2
Basement: None
Heat Type: Baseboard
Heat Source: Electric
Exterior: Brick
Special Designation: Unknown
Parking
Parking Included: Yes
Garage Type: None
Parking Designation: Owned
Parking Features: Surface
Covered Parking Spaces: 1
Total Parking Spaces: 1
Locker
Locker: None
Fees
Tax Year: 2017
Taxes Included: No
Building Insurance Included: Yes
Cable Included: Yes
Central A/C Included: No
Common Elements Included: Yes
Heating Included: No
Hydro Included: No
Water Included: No
Taxes: $2,113
Land
Cross Street: Champlain To Jeanne
Municipality District: Ottawa
Condo
Condo Registry Office: CCC
Condo Corp#: 379
Property Management: Integral Property Management
Rooms
Room details for B-6645 Bilberry Drive, Ottawa
| Type | Dimensions | Description |
|---|---|---|
| Dining Main | 3.18 x 2.49 | |
| Kitchen Main | 4.19 x 2.77 | |
| Living Main | 4.27 x 4.47 | |
| 2nd Br 2nd | 3.66 x 2.74 | |
| Master 2nd | 3.58 x 4.29 |
| XXXXXXXX | XXX XX, XXXX |
XXXX XXX XXXX |
$XXX,XXX |
| XXX XX, XXXX |
XXXXXX XXX XXXX |
$XXX,XXX |
| XXXXXXXX XXXX | XXX XX, XXXX | $178,000 XXX XXXX |
| XXXXXXXX XXXXXX | XXX XX, XXXX | $185,900 XXX XXXX |

Convent Glen Elementary School
Elementary: PublicOrleans Wood Elementary School
Elementary: PublicTerry Fox Elementary School
Elementary: PublicSt Matthew Intermediate School
Elementary: CatholicÉcole intermédiaire catholique Garneau
Elementary: CatholicÉcole élémentaire publique L'Odyssée
Elementary: PublicÉcole secondaire catholique Mer Bleue
Secondary: CatholicNorman Johnston Secondary Alternate Prog
Secondary: PublicSt Matthew High School
Secondary: CatholicÉcole secondaire catholique Garneau
Secondary: CatholicCairine Wilson Secondary School
Secondary: PublicSir Wilfrid Laurier Secondary School
Secondary: Public

