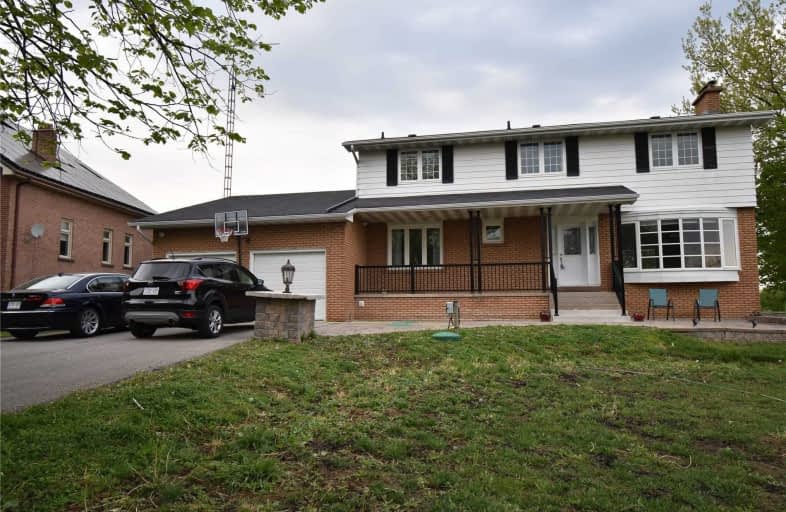Sold on May 26, 2021
Note: Property is not currently for sale or for rent.

-
Type: Detached
-
Style: 2-Storey
-
Lot Size: 100 x 150 Feet
-
Age: 31-50 years
-
Taxes: $5,252 per year
-
Days on Site: 3 Days
-
Added: May 23, 2021 (3 days on market)
-
Updated:
-
Last Checked: 2 months ago
-
MLS®#: N5246388
-
Listed By: Royal lepage vision realty, brokerage
Escape To Fresh Air Country Living. Conveniently Located In The Hamlet Of Dickson Hill, Between Stouffville & Markham Mins. 6 Mins To Mount Joy Go Station/ 4 Mins To Major Shopping Complex. This Home Offers 5Bdrm, 4Wshm, Hrdwd Flrs/Ceramics Huge Open Concept Room. Huge Covered Patio, Overlooking In Ground Pool And Farmland Behind. Huge Completely Finished Walk Out Bright Basement With Pot. Bedroom & Ensuite Bathroom.
Extras
Pot Lights, New Stainless Steel Fridge, Dishwasher. Ss Stove, Microwave. Washer Dryer. Cac, R/I Central Vac, Hwt (R). Hi Eff. Gas Furnace. New Pool Liner, Pool Heater. Updated Bathrooms
Property Details
Facts for 39 Dickson Hill Road, Markham
Status
Days on Market: 3
Last Status: Sold
Sold Date: May 26, 2021
Closed Date: Jul 29, 2021
Expiry Date: Oct 20, 2021
Sold Price: $1,350,000
Unavailable Date: May 26, 2021
Input Date: May 24, 2021
Prior LSC: Listing with no contract changes
Property
Status: Sale
Property Type: Detached
Style: 2-Storey
Age: 31-50
Area: Markham
Community: Rural Markham
Availability Date: Immed/Tba
Inside
Bedrooms: 5
Bedrooms Plus: 1
Bathrooms: 4
Kitchens: 1
Rooms: 11
Den/Family Room: Yes
Air Conditioning: Central Air
Fireplace: Yes
Laundry Level: Main
Central Vacuum: N
Washrooms: 4
Utilities
Electricity: Yes
Gas: Yes
Cable: Yes
Telephone: Yes
Building
Basement: Fin W/O
Basement 2: Sep Entrance
Heat Type: Forced Air
Heat Source: Gas
Exterior: Alum Siding
Exterior: Brick
Energy Certificate: N
Water Supply Type: Dug Well
Water Supply: Well
Special Designation: Unknown
Parking
Driveway: Private
Garage Spaces: 2
Garage Type: Attached
Covered Parking Spaces: 8
Total Parking Spaces: 10
Fees
Tax Year: 2021
Tax Legal Description: Con 8 Pt Lot29 Pl64R6436 Pt6
Taxes: $5,252
Highlights
Feature: Clear View
Land
Cross Street: Hwy 48 & Dickson Hil
Municipality District: Markham
Fronting On: East
Pool: Inground
Sewer: Septic
Lot Depth: 150 Feet
Lot Frontage: 100 Feet
Acres: < .50
Zoning: Residential
Farm: Produce
Rooms
Room details for 39 Dickson Hill Road, Markham
| Type | Dimensions | Description |
|---|---|---|
| Family Ground | 4.15 x 7.60 | Fireplace, Hardwood Floor, Bay Window |
| Living Ground | 3.70 x 3.70 | Formal Rm, Picture Window, Hardwood Floor |
| Kitchen Ground | 3.85 x 8.50 | Family Size Kitchen, Granite Counter, W/O To Deck |
| Den Ground | 3.16 x 3.35 | Bay Window, O/Looks Pool, Large Closet |
| Master 2nd | 4.05 x 5.05 | 3 Pc Ensuite, W/I Closet, West View |
| 2nd Br 2nd | 2.80 x 3.50 | Large Closet, Laminate |
| 3rd Br 2nd | 2.65 x 3.50 | Large Closet, Laminate |
| 4th Br 2nd | 3.30 x 3.55 | Large Closet, Laminate |
| 5th Br 2nd | 2.90 x 3.70 | Large Closet, Laminate |
| Rec Bsmt | 3.35 x 4.27 | W/O To Patio, Broadloom, B/I Bookcase |
| Family Bsmt | 4.57 x 7.62 | W/O To Patio, Broadloom, Fireplace |
| Workshop Bsmt | 6.71 x 5.18 | W/O To Garage, Large Closet |
| XXXXXXXX | XXX XX, XXXX |
XXXX XXX XXXX |
$X,XXX,XXX |
| XXX XX, XXXX |
XXXXXX XXX XXXX |
$X,XXX,XXX |
| XXXXXXXX XXXX | XXX XX, XXXX | $1,350,000 XXX XXXX |
| XXXXXXXX XXXXXX | XXX XX, XXXX | $1,299,900 XXX XXXX |

ÉÉC Pape-François
Elementary: CatholicSt Mark Catholic Elementary School
Elementary: CatholicOscar Peterson Public School
Elementary: PublicDonald Cousens Public School
Elementary: PublicSt Brendan Catholic School
Elementary: CatholicGlad Park Public School
Elementary: PublicÉSC Pape-François
Secondary: CatholicStouffville District Secondary School
Secondary: PublicMarkville Secondary School
Secondary: PublicSt Brother André Catholic High School
Secondary: CatholicBur Oak Secondary School
Secondary: PublicPierre Elliott Trudeau High School
Secondary: Public

