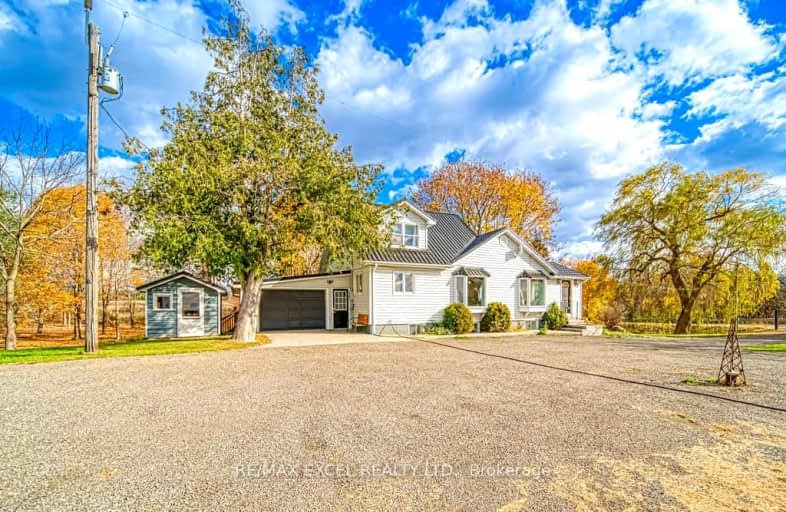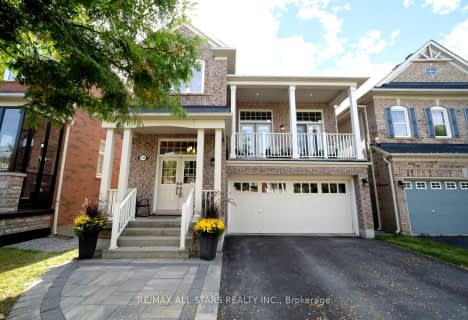Car-Dependent
- Almost all errands require a car.
Minimal Transit
- Almost all errands require a car.
Somewhat Bikeable
- Most errands require a car.

San Lorenzo Ruiz Catholic Elementary School
Elementary: CatholicOscar Peterson Public School
Elementary: PublicJohn McCrae Public School
Elementary: PublicDonald Cousens Public School
Elementary: PublicCastlemore Elementary Public School
Elementary: PublicSt Brendan Catholic School
Elementary: CatholicÉSC Pape-François
Secondary: CatholicStouffville District Secondary School
Secondary: PublicMarkville Secondary School
Secondary: PublicSt Brother André Catholic High School
Secondary: CatholicBur Oak Secondary School
Secondary: PublicPierre Elliott Trudeau High School
Secondary: Public-
Angus Glen Dog Park
Angus Meadow Dr, Unionville ON 5.89km -
Sunnyridge Park
Stouffville ON 6.09km -
Toogood Pond
Carlton Rd (near Main St.), Unionville ON L3R 4J8 8.1km
-
CIBC
9690 Hwy 48 N (at Bur Oak Ave.), Markham ON L6E 0H8 5.01km -
BMO Bank of Montreal
9660 Markham Rd, Markham ON L6E 0H8 5.09km -
TD Bank Financial Group
9970 Kennedy Rd, Markham ON L6C 0M4 5.45km
- 5 bath
- 3 bed
- 3000 sqft
106 Stephensbrook Circle, Whitchurch Stouffville, Ontario • L4A 0G5 • Stouffville
- 4 bath
- 3 bed
- 3000 sqft
15 Stephensbrook Circle, Whitchurch Stouffville, Ontario • L4A 0G4 • Stouffville
- 3 bath
- 3 bed
- 2500 sqft
7 Clamerten Road, Whitchurch Stouffville, Ontario • L4A 0E8 • Stouffville














