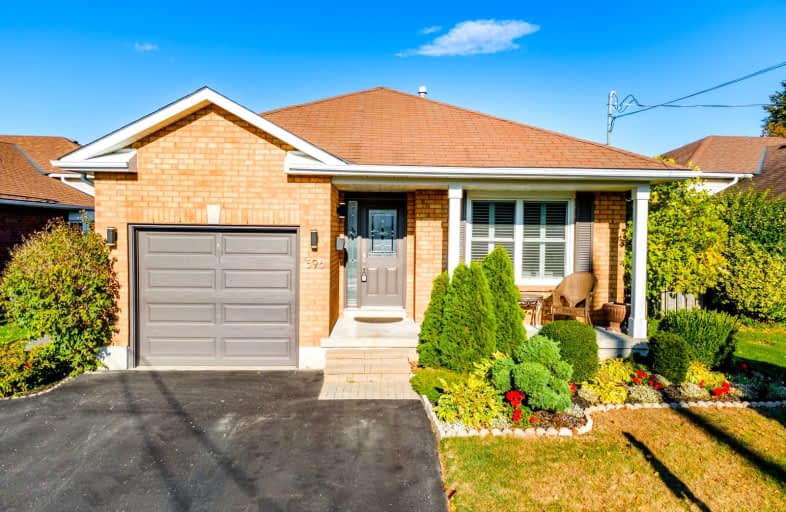
St. Joseph Catholic Elementary School
Elementary: Catholic
3.22 km
St. Michael Catholic Elementary School
Elementary: Catholic
2.30 km
Burnham School
Elementary: Public
0.68 km
Notre Dame Catholic Elementary School
Elementary: Catholic
0.81 km
Terry Fox Public School
Elementary: Public
1.78 km
C R Gummow School
Elementary: Public
3.45 km
Peterborough Collegiate and Vocational School
Secondary: Public
39.91 km
Port Hope High School
Secondary: Public
9.05 km
Kenner Collegiate and Vocational Institute
Secondary: Public
36.73 km
Holy Cross Catholic Secondary School
Secondary: Catholic
37.53 km
St. Mary Catholic Secondary School
Secondary: Catholic
3.20 km
Cobourg Collegiate Institute
Secondary: Public
3.53 km














