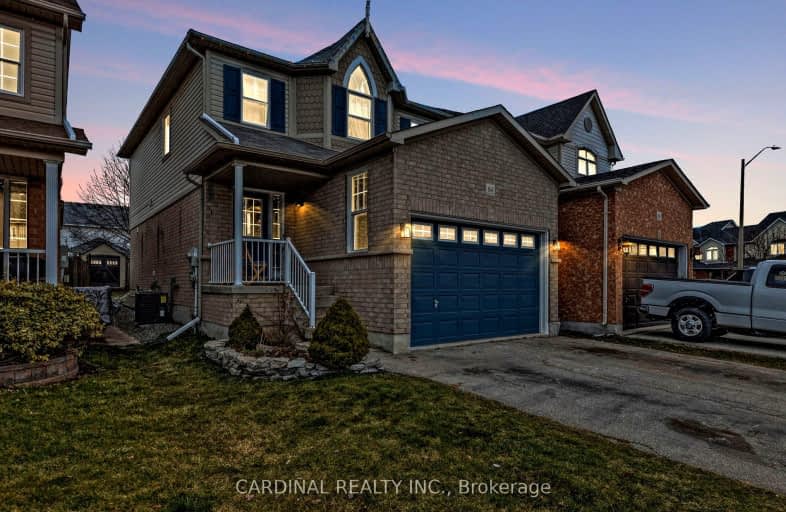Somewhat Walkable
- Some errands can be accomplished on foot.
Somewhat Bikeable
- Most errands require a car.

Campbell Children's School
Elementary: HospitalSt John XXIII Catholic School
Elementary: CatholicDr Emily Stowe School
Elementary: PublicSt. Mother Teresa Catholic Elementary School
Elementary: CatholicForest View Public School
Elementary: PublicDr G J MacGillivray Public School
Elementary: PublicDCE - Under 21 Collegiate Institute and Vocational School
Secondary: PublicG L Roberts Collegiate and Vocational Institute
Secondary: PublicMonsignor John Pereyma Catholic Secondary School
Secondary: CatholicCourtice Secondary School
Secondary: PublicHoly Trinity Catholic Secondary School
Secondary: CatholicEastdale Collegiate and Vocational Institute
Secondary: Public-
Bulldog Pub & Grill
15A-600 Grandview Street S, Oshawa, ON L1H 8P4 1.07km -
The Jube Pub & Patio
55 Lakeview Park Avenue, Oshawa, ON L1H 8S7 3.33km -
Portly Piper
557 King Street E, Oshawa, ON L1H 1G3 3.6km
-
Deadly Grounds Coffee
1413 Durham Regional Hwy 2, Unit #6, Courtice, ON L1E 2J6 2.19km -
Tim Horton's
1403 King Street E, Courtice, ON L1E 2S6 2.26km -
Chatime
1-1323 King Street E, Oshawa, ON L1H 1J3 2.3km
-
Are You Game Conditioning Club
350 Wentworth Street East, Suite 8, Oshawa, ON L1H 7R7 2.7km -
Oshawa YMCA
99 Mary St N, Oshawa, ON L1G 8C1 4.87km -
GoodLife Fitness
419 King Street W, Oshawa, ON L1J 2K5 6.2km
-
Lovell Drugs
600 Grandview Street S, Oshawa, ON L1H 8P4 1.01km -
Eastview Pharmacy
573 King Street E, Oshawa, ON L1H 1G3 3.6km -
Walters Pharmacy
305 Wentworth Street W, Oshawa, ON L1J 1M9 4.52km
-
Anokhi
1405 Bloor Street, Courtice, ON L1E 2N6 0.51km -
The Java Joint (Burger Joint)
600 Grandview St S, Oshawa, ON L1H 1km -
Domino's Pizza
600 Grandview Street S, Oshawa, ON L1H 8P4 1.01km
-
Oshawa Centre
419 King Street W, Oshawa, ON L1J 2K5 6.14km -
Daisy Mart
1423 Highway 2, Suite 2, Courtice, ON L1E 2J6 2.26km -
Plato's Closet
1300 King Street E, Oshawa, ON L1H 8J4 2.42km
-
M&M Food Market
1347 King St E, Oshawa, ON L1H 1J3 2.3km -
FreshCo
1414 King Street E, Courtice, ON L1E 3B4 2.48km -
Halenda's Meats
1300 King Street E, Oshawa, ON L1H 8J4 2.38km
-
The Beer Store
200 Ritson Road N, Oshawa, ON L1H 5J8 4.91km -
LCBO
400 Gibb Street, Oshawa, ON L1J 0B2 5.84km -
Liquor Control Board of Ontario
74 Thickson Road S, Whitby, ON L1N 7T2 8.78km
-
Jim's Towing
753 Farewell Street, Oshawa, ON L1H 6N4 2.15km -
Mac's
531 Ritson Road S, Oshawa, ON L1H 5K5 3.54km -
ONroute
Highway 401 Westbound, Dutton, ON N0L 1J0 261.97km
-
Regent Theatre
50 King Street E, Oshawa, ON L1H 1B3 4.88km -
Cineplex Odeon
1351 Grandview Street N, Oshawa, ON L1K 0G1 6.66km -
Landmark Cinemas
75 Consumers Drive, Whitby, ON L1N 9S2 9.11km
-
Clarington Library Museums & Archives- Courtice
2950 Courtice Road, Courtice, ON L1E 2H8 3.56km -
Oshawa Public Library, McLaughlin Branch
65 Bagot Street, Oshawa, ON L1H 1N2 5.04km -
Ontario Tech University
2000 Simcoe Street N, Oshawa, ON L1H 7K4 9.82km
-
Lakeridge Health
1 Hospital Court, Oshawa, ON L1G 2B9 5.61km -
New Dawn Medical Clinic
1656 Nash Road, Courtice, ON L1E 2Y4 3.29km -
Courtice Walk-In Clinic
2727 Courtice Road, Unit B7, Courtice, ON L1E 3A2 3.49km
-
Downtown Toronto
Clarington ON 0.75km -
Stuart Park
Clarington ON 2.27km -
Harmony Creek Trail
2.76km
-
TD Canada Trust Branch and ATM
1310 King St E, Oshawa ON L1H 1H9 2.37km -
TD Bank Financial Group
1310 King St E (Townline), Oshawa ON L1H 1H9 2.38km -
Localcoin Bitcoin ATM - Clarington Convenience
1561 Hwy 2, Courtice ON L1E 2G5 2.39km














