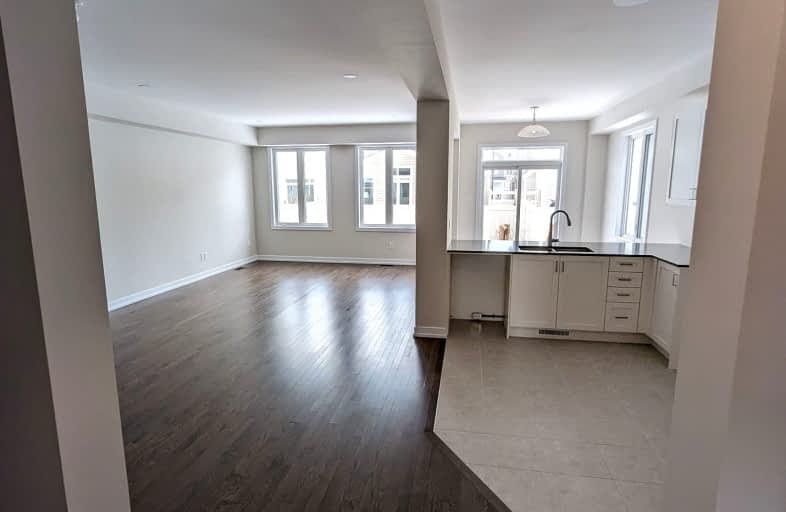Car-Dependent
- Almost all errands require a car.
24
/100
Minimal Transit
- Almost all errands require a car.
12
/100
Somewhat Bikeable
- Most errands require a car.
35
/100

Richmond Public School
Elementary: Public
1.30 km
Goulbourn Middle School
Elementary: Public
6.41 km
St Philip Elementary School
Elementary: Catholic
1.03 km
École élémentaire publique Maurice-Lapointe
Elementary: Public
10.36 km
Westwind Public School
Elementary: Public
8.11 km
Guardian Angels Elementary School
Elementary: Catholic
8.42 km
École secondaire catholique Paul-Desmarais
Secondary: Catholic
10.47 km
École secondaire publique Maurice-Lapointe
Secondary: Public
10.36 km
Frederick Banting Secondary Alternate Pr
Secondary: Public
10.09 km
A.Y. Jackson Secondary School
Secondary: Public
12.40 km
South Carleton High School
Secondary: Public
1.68 km
Sacred Heart High School
Secondary: Catholic
9.92 km
-
Richmond Lions Community Park
1.46km -
Upcountry Park
Stittsville ON 8.18km -
Stittsville Dog Park
Iber 9.86km
-
CIBC
5349 Fernbank Rd (at/coin prom Terry Fox Dr), Ottawa ON K2S 0T7 9.96km -
BMO Bank of Montreal
486 Front St W, Toronto ON M5V 0V2 10.66km -
TD Canada Trust ATM
1270 Stittsville Main St, Stittsville ON K2S 1B1 11.03km



