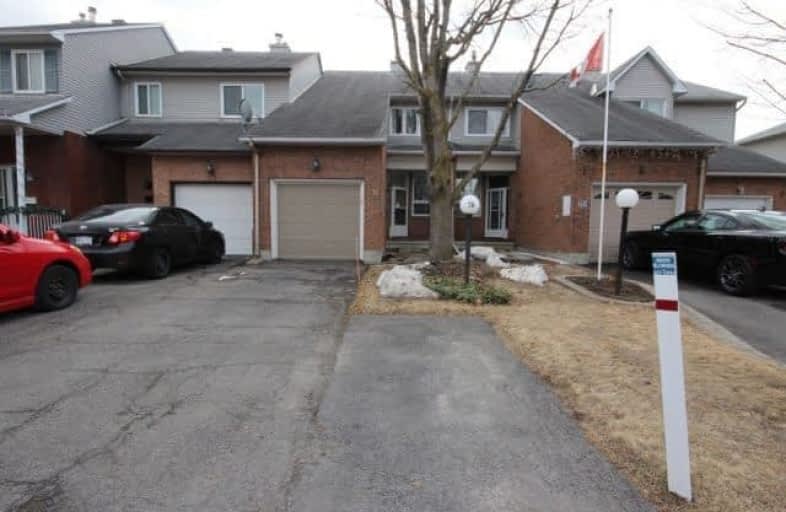Sold on Apr 24, 2018
Note: Property is not currently for sale or for rent.

-
Type: Att/Row/Twnhouse
-
Style: 2-Storey
-
Size: 1100 sqft
-
Lot Size: 19.69 x 118.77 Feet
-
Age: 16-30 years
-
Taxes: $2,989 per year
-
Days on Site: 8 Days
-
Added: Sep 07, 2019 (1 week on market)
-
Updated:
-
Last Checked: 2 months ago
-
MLS®#: X4097636
-
Listed By: Comfree commonsense network, brokerage
A Delightful 3 Bedroom 2.5 Bathroom Town Home In A Desirable Neighborhood. This Family Home Features Many Updates To The Bathrooms, Kitchen And Much More! The Finished Lower Level Features A Wood Burning Fireplace Ready For Your Family Memories. Close To Schools, Shopping And Transportation. Shown With Pride!
Property Details
Facts for 70 Danaher Drive, Ottawa
Status
Days on Market: 8
Last Status: Sold
Sold Date: Apr 24, 2018
Closed Date: Jul 25, 2018
Expiry Date: Aug 15, 2018
Sold Price: $320,000
Unavailable Date: Apr 24, 2018
Input Date: Apr 16, 2018
Property
Status: Sale
Property Type: Att/Row/Twnhouse
Style: 2-Storey
Size (sq ft): 1100
Age: 16-30
Area: Ottawa
Community: Nepean
Availability Date: 90_120
Inside
Bedrooms: 3
Bathrooms: 3
Kitchens: 1
Rooms: 6
Den/Family Room: Yes
Air Conditioning: Central Air
Fireplace: Yes
Laundry Level: Lower
Washrooms: 3
Building
Basement: Finished
Heat Type: Forced Air
Heat Source: Gas
Exterior: Brick
Water Supply: Municipal
Special Designation: Unknown
Parking
Driveway: Lane
Garage Spaces: 1
Garage Type: Attached
Covered Parking Spaces: 2
Total Parking Spaces: 3
Fees
Tax Year: 2017
Tax Legal Description: Parcel 9-3, Section 4M668 Pt Blk 9 Plan 4M668, Pts
Taxes: $2,989
Land
Cross Street: Strandherd Dr To Tar
Municipality District: Ottawa
Fronting On: South
Pool: None
Sewer: Sewers
Lot Depth: 118.77 Feet
Lot Frontage: 19.69 Feet
Acres: < .50
Rooms
Room details for 70 Danaher Drive, Ottawa
| Type | Dimensions | Description |
|---|---|---|
| Dining Main | 2.26 x 3.66 | |
| Kitchen Main | 2.62 x 5.66 | |
| Living Main | 3.51 x 4.39 | |
| Master 2nd | 3.76 x 4.17 | |
| 2nd Br 2nd | 2.92 x 3.43 | |
| 3rd Br 2nd | 2.74 x 3.78 | |
| Family Bsmt | 4.57 x 5.38 | |
| Other Bsmt | 1.63 x 1.88 |
| XXXXXXXX | XXX XX, XXXX |
XXXX XXX XXXX |
$XXX,XXX |
| XXX XX, XXXX |
XXXXXX XXX XXXX |
$XXX,XXX |
| XXXXXXXX XXXX | XXX XX, XXXX | $320,000 XXX XXXX |
| XXXXXXXX XXXXXX | XXX XX, XXXX | $329,900 XXX XXXX |

Half Moon Bay Public School
Elementary: PublicSt Elizabeth Ann Seton Elementary School
Elementary: CatholicBarrhaven Public School
Elementary: PublicJockvale Elementary School
Elementary: PublicMary Honeywell Elementary School
Elementary: PublicCedarview Middle School
Elementary: PublicÉcole secondaire catholique Pierre-Savard
Secondary: CatholicSt Joseph High School
Secondary: CatholicSir Robert Borden High School
Secondary: PublicJohn McCrae Secondary School
Secondary: PublicMother Teresa High School
Secondary: CatholicLongfields Davidson Heights Secondary School
Secondary: Public

