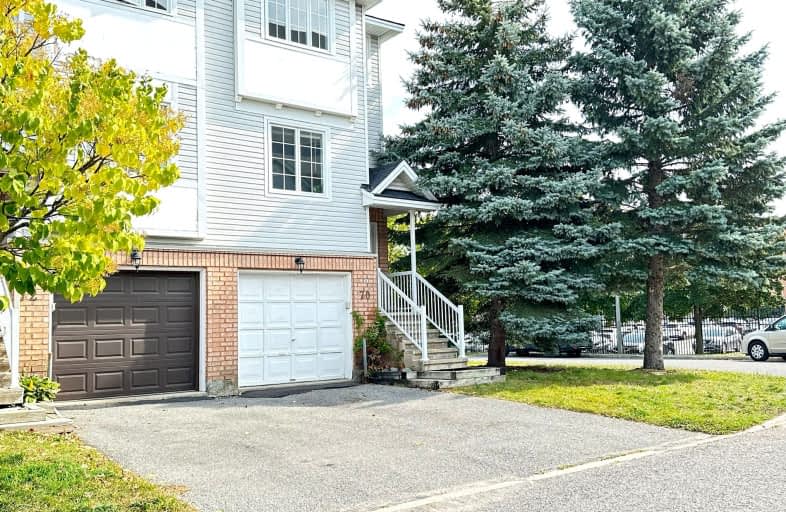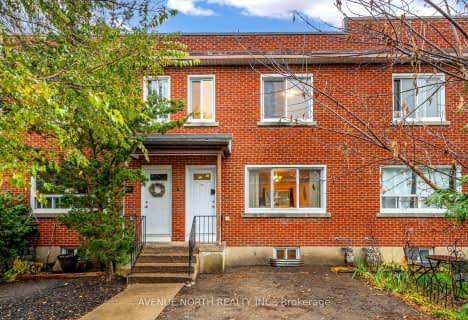Somewhat Walkable
- Most errands can be accomplished on foot.
Good Transit
- Some errands can be accomplished by public transportation.
Biker's Paradise
- Daily errands do not require a car.

St Elizabeth Elementary School
Elementary: CatholicW.E. Gowling Public School
Elementary: PublicFrank Ryan Catholic Intermediate School
Elementary: CatholicMeadowlands Public School
Elementary: PublicSir Winston Churchill Public School
Elementary: PublicAgincourt Road Public School
Elementary: PublicElizabeth Wyn Wood Secondary Alternate
Secondary: PublicÉcole secondaire publique Omer-Deslauriers
Secondary: PublicNotre Dame High School
Secondary: CatholicMerivale High School
Secondary: PublicSt Pius X High School
Secondary: CatholicSt Nicholas Adult High School
Secondary: Catholic-
St Louis Bar and Grill
1331 Clyde Avenue, Unit 101, Ottawa, ON K2C 0A9 0.53km -
Local Heroes Bar & Grill
1400 Clyde Avenue, Ottawa, ON K2G 3J2 0.86km -
Time Out
1119 Meadowlands Drive, Unit D, Ottawa, ON K2E 6J5 1.78km
-
Starbucks
1350 Baseline Road, Ottawa, ON 0.34km -
Second Cup
1365 Baseline Road, Ottawa, ON K1A 0C5 0.39km -
Tim Horton
1260 Merivale Road, Ottawa, ON K2C 4A7 0.57km
-
Fit4Less
1460 Merivale Road, Suite 1001, Loblaws Plaza, Ottawa, ON K2C 0A9 0.43km -
Movati Athletic
1395 Meadowlands Drive E, Nepean, ON K2E 0C4 1.34km -
JustLift
895 Churchill Avenue S, Ottawa, ON K1Z 5H1 1.53km
-
Loblaws
1460 Merivale Road, Nepean, ON K2E 5P2 0.41km -
Shoppers Drug Mart
1469 Merivale Road, Ottawa, ON K2E 5N9 0.55km -
Marina Pharmacy
1568 Merivale Road, Nepean, ON K2G 3J9 1.57km
-
Sushi Kan
1280 Baseline Road, Nepean, ON K2C 0A9 0.24km -
Harvey's
1270 Baseline Rd, Ottawa, ON K2C 0A9 0.24km -
A&W
1454 Merivale Rd, Ottawa, ON K2E 5P1 0.28km
-
SmartCentres - Ottawa
1375 Baseline Road, Ottawa, ON K2C 3G1 0.43km -
Merivale Mall
1642 Merivale Road, Ottawa, ON K2G 4A1 2.22km -
Hampton Park Plaza
1419 Carling Ave, Ottawa, ON K1Z 7L6 2.3km
-
Loblaws
1460 Merivale Road, Nepean, ON K2E 5P2 0.41km -
Food Basics
1465 Merivale Road, Unit 13, Ottawa, ON K2E 5N9 0.55km -
FreshCo
1595 Merivale Road, Ottawa, ON K2G 3J4 1.41km
-
LCBO
222 Richmond Road, Ottawa, ON K1Z 6W6 3.35km -
Ottawa Wine & Food Show
Lansdowne Park, 1015 Bank St, Ottawa, ON K1S 3W7 5.25km -
LCBO
640 Bank Street, Ottawa, ON K1S 3Z8 5.66km
-
Mobil
1460 Merivale Road, Ottawa, ON K2E 5P2 0.41km -
Petro-Canada
1432 Baseline Rd, Ottawa, ON K2C 0A9 0.61km -
JP Royal Towing
1343 Meadowlands Dr E, Ottawa, ON K2E 7E8 1.26km
-
Mayfair Theatre
1074 Bank Street, Ottawa, ON K1S 3X3 5.1km -
Cineplex Lansdowne
325 Marche Way, Unite 107, Ottawa, ON K1S 5.56km -
Cineplex Cinemas Ottawa
3090 Carling Avenue, Ottawa, ON K2B 7K2 5.63km
-
Ottawa Public Library
281 Woodroffe Avenue, Ottawa, ON K2A 3W4 3.04km -
Ottawa Public Library
101 Centrepointe Drive, Ottawa, ON K2G 5K7 3.23km -
Carleton University Library
1125 Colonel By Drive, Ottawa, ON K1S 5B6 3.26km
-
The Ottawa Hospital
1053 Carling Avenue, Ottawa, ON K1Y 4E9 3.18km -
University of Ottawa Heart Institute
40 Ruskin St, Ottawa, ON K1Y 4W7 3.27km -
L'Hopital D'ottawa Riverside Campus
1967 Riverside Dr, Ottawa, ON K1H 7W9 6.07km
-
Celebration Park
Central Park Dr (Scout St), Ottawa ON 0.19km -
Alphabet Park
250 Scout St (Staten), Ottawa ON K2C 4E6 0.55km -
Agincourt Park
1269 Albany Dr (Navaho Dr.), Ottawa ON 1.6km
-
Mortgages
1649 Merivale Rd, Nepean ON K2G 3K2 1.81km -
BMO Bank of Montreal
1385 Woodroffe Ave (College Square), Ottawa ON K2G 1V8 2.71km -
Scotiabank
1607 Carling Ave, Ottawa ON K2A 1C4 3.04km
- 2 bath
- 3 bed
1487 Morisset Avenue, Carlington - Central Park, Ontario • K1Z 8H2 • 5301 - Carlington
- 1 bath
- 3 bed
1202 Summerville Avenue, Carlington - Central Park, Ontario • K1Z 8G4 • 5303 - Carlington




