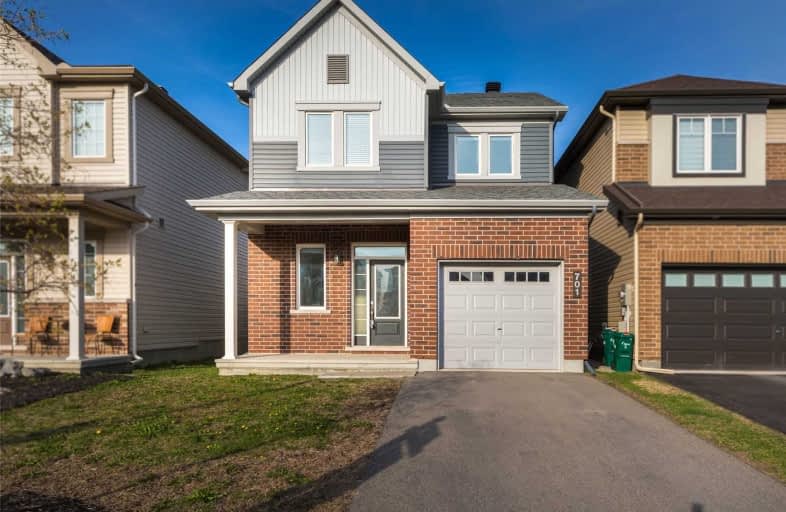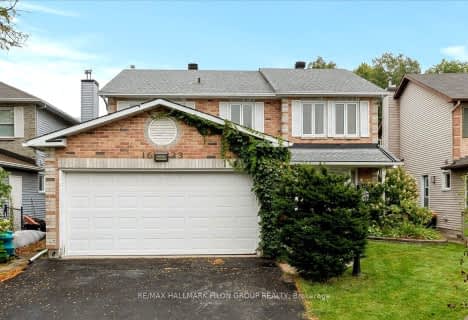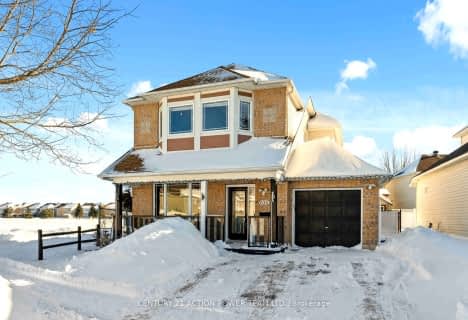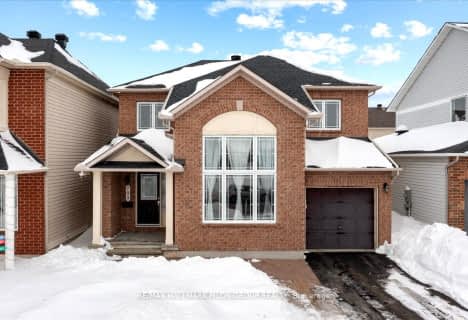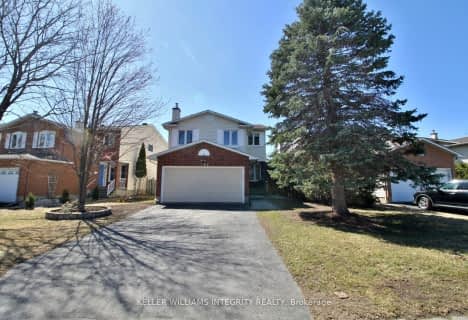
Summerside Public School
Elementary: PublicÉcole élémentaire catholique Notre-Place
Elementary: CatholicSt. Dominic Catholic Elementary School
Elementary: CatholicÉcole élémentaire publique Jeanne-Sauvé
Elementary: PublicÉcole élémentaire catholique Alain-Fortin
Elementary: CatholicAvalon Public School
Elementary: PublicÉcole secondaire catholique Mer Bleue
Secondary: CatholicÉcole secondaire publique Gisèle-Lalonde
Secondary: PublicÉcole secondaire catholique Garneau
Secondary: CatholicÉcole secondaire catholique Béatrice-Desloges
Secondary: CatholicSir Wilfrid Laurier Secondary School
Secondary: PublicSt Peter High School
Secondary: Catholic- 3 bath
- 4 bed
1623 SUNVIEW Drive, Orleans - Convent Glen and Area, Ontario • K1C 5C6 • 2011 - Orleans/Sunridge
- 3 bath
- 4 bed
1896 NORTHLANDS Drive, Orleans - Cumberland and Area, Ontario • K4A 3K7 • 1106 - Fallingbrook/Gardenway South
- 4 bath
- 3 bed
- 1500 sqft
1823 Belcourt Boulevard, Orleans - Convent Glen and Area, Ontario • K1C 4N3 • 2011 - Orleans/Sunridge
- 3 bath
- 3 bed
- 1500 sqft
636 Aquaview Drive East, Orleans - Cumberland and Area, Ontario • K4A 4W2 • 1118 - Avalon East
- 4 bath
- 3 bed
703 Vistapark Drive, Orleans - Cumberland and Area, Ontario • K4A 0A2 • 1118 - Avalon East
- 2 bath
- 3 bed
- 700 sqft
1524 Beaconfield Street, Orleans - Cumberland and Area, Ontario • K1E 1R5 • 1102 - Bilberry Creek/Queenswood Heights
- 4 bath
- 3 bed
625 Northampton Drive, Orleans - Cumberland and Area, Ontario • K4A 3H7 • 1106 - Fallingbrook/Gardenway South
- 3 bath
- 3 bed
- 1500 sqft
602 Wilkie Drive, Orleans - Cumberland and Area, Ontario • K4A 1P9 • 1105 - Fallingbrook/Pineridge
- 3 bath
- 3 bed
42 Mudminnow Crescent, Orleans - Cumberland and Area, Ontario • K4A 5H8 • 1117 - Avalon West
- 3 bath
- 3 bed
1967 Montmère Avenue, Orleans - Cumberland and Area, Ontario • K4A 0E3 • 1119 - Notting Hill/Summerside
- 3 bath
- 3 bed
2044 Wildflower Drive, Orleans - Cumberland and Area, Ontario • K1E 3R5 • 1104 - Queenswood Heights South
- 2 bath
- 3 bed
1777 Bromont Way, Orleans - Convent Glen and Area, Ontario • K1C 5J6 • 2010 - Chateauneuf
