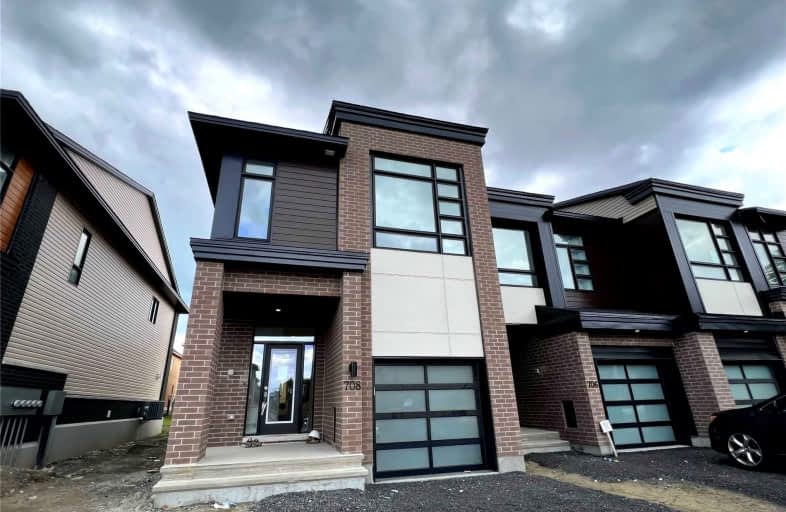
École élémentaire publique Michel-Dupuis
Elementary: Public
0.64 km
St Leonard Elementary School
Elementary: Catholic
2.76 km
Farley Mowat Public School
Elementary: Public
2.62 km
St Jerome Elementary School
Elementary: Catholic
1.66 km
École élémentaire catholique Bernard-Grandmaître
Elementary: Catholic
2.65 km
Steve MacLean Public School
Elementary: Public
2.24 km
École secondaire catholique Pierre-Savard
Secondary: Catholic
3.90 km
St Mark High School
Secondary: Catholic
3.83 km
St Joseph High School
Secondary: Catholic
4.07 km
Mother Teresa High School
Secondary: Catholic
4.63 km
St. Francis Xavier (9-12) Catholic School
Secondary: Catholic
3.47 km
Longfields Davidson Heights Secondary School
Secondary: Public
4.41 km


