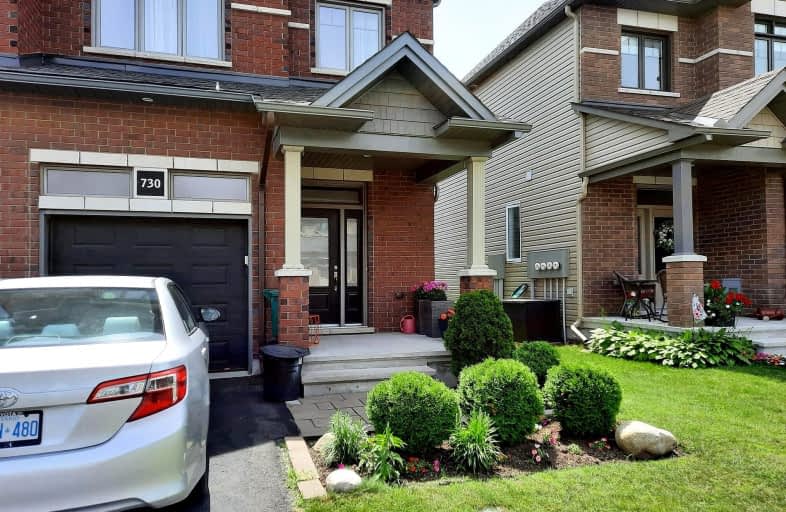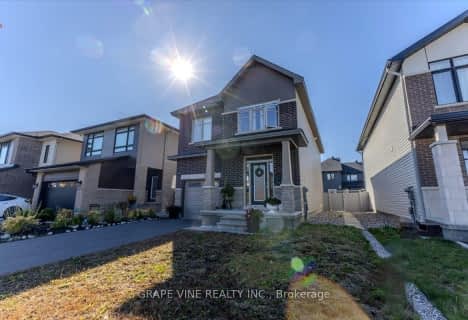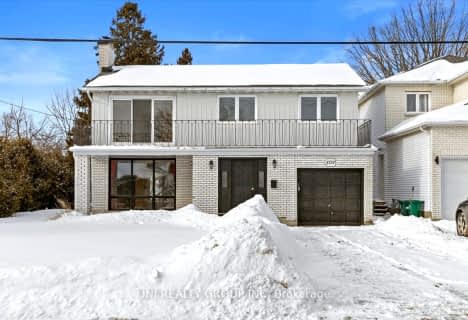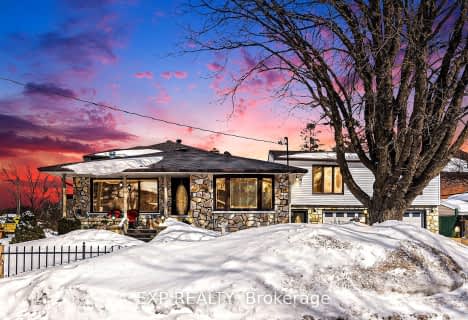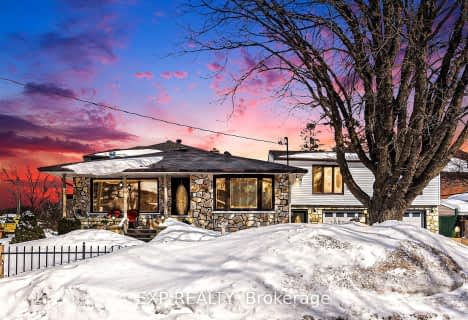Car-Dependent
- Most errands require a car.
Some Transit
- Most errands require a car.
Somewhat Bikeable
- Most errands require a car.

Vimy Ridge Public School
Elementary: PublicBlossom Park Public School
Elementary: PublicÉcole élémentaire catholique Sainte-Bernadette
Elementary: CatholicSt Bernard Elementary School
Elementary: CatholicSawmill Creek Elementary School
Elementary: PublicÉcole élémentaire publique Gabrielle-Roy
Elementary: PublicÉcole secondaire publique L'Alternative
Secondary: PublicHillcrest High School
Secondary: PublicÉcole secondaire des adultes Le Carrefour
Secondary: PublicRidgemont High School
Secondary: PublicSt Patrick's High School
Secondary: CatholicCanterbury High School
Secondary: Public- 4 bath
- 4 bed
536 GOLDEN SEDGE Way, Blossom Park - Airport and Area, Ontario • K1T 0G5 • 2605 - Blossom Park/Kemp Park/Findlay Creek
- 3 bath
- 3 bed
4129 Ramsayville Road, Carlsbad Springs, Ontario • K1G 3N4 • 2401 - Carlsbad Springs
- 3 bath
- 3 bed
501 Paakanaak Avenue, Blossom Park - Airport and Area, Ontario • K1X 0G9 • 2605 - Blossom Park/Kemp Park/Findlay Creek
- 3 bath
- 4 bed
1737 ATHANS Avenue, Blossom Park - Airport and Area, Ontario • K1T 1L2 • 2606 - Blossom Park/Leitrim
- 4 bath
- 3 bed
- 1500 sqft
460 Cache Bay Crescent, Blossom Park - Airport and Area, Ontario • K1T 4H2 • 2605 - Blossom Park/Kemp Park/Findlay Creek
- 2 bath
- 3 bed
- 1100 sqft
4225 Kelly Farm Drive, Blossom Park - Airport and Area, Ontario • K1T 0A5 • 2605 - Blossom Park/Kemp Park/Findlay Creek
- 5 bath
- 3 bed
3839 Sixth Street, Blossom Park - Airport and Area, Ontario • K1T 1K7 • 2606 - Blossom Park/Leitrim
- 5 bath
- 3 bed
3839 Sixth Street, Blossom Park - Airport and Area, Ontario • K1T 1K7 • 2606 - Blossom Park/Leitrim
