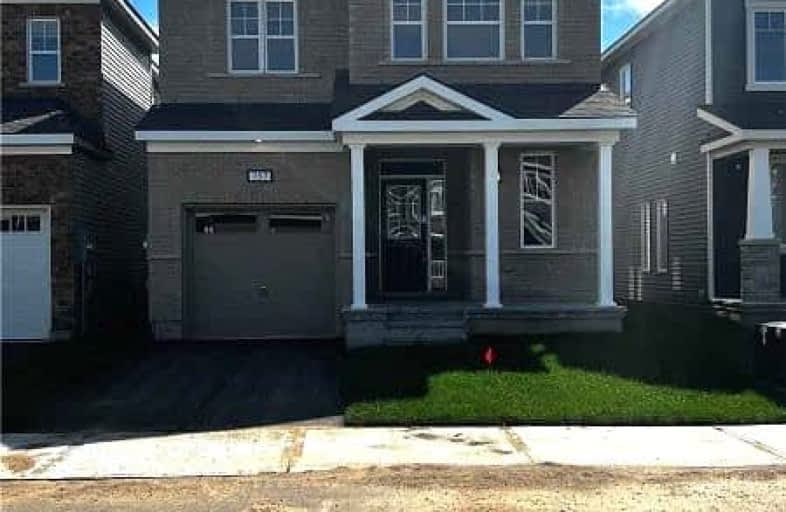Car-Dependent
- Almost all errands require a car.
Some Transit
- Most errands require a car.
Somewhat Bikeable
- Most errands require a car.

Kanata Highlands Public School
Elementary: PublicHoly Spirit Elementary School
Elementary: CatholicSt. Stephen Catholic Elementary School
Elementary: CatholicA. Lorne Cassidy Elementary School
Elementary: PublicSacred Heart Intermediate School
Elementary: CatholicStittsville Public School
Elementary: PublicÉcole secondaire catholique Paul-Desmarais
Secondary: CatholicFrederick Banting Secondary Alternate Pr
Secondary: PublicAll Saints Catholic High School
Secondary: CatholicHoly Trinity Catholic High School
Secondary: CatholicSacred Heart High School
Secondary: CatholicEarl of March Secondary School
Secondary: Public-
Village Square Park
Ottawa ON 3.32km -
Stittsville Dog Park
Iber 3.42km -
Richardson Heritage Park
Ottawa ON 3.59km
-
Scotiabank
8555 Campeau Dr, Ottawa ON K2T 0K5 1.31km -
Scotiabank
8111 Campeau Dr (Campeau), Ottawa ON K2T 1B7 2.98km -
Scotiabank
482 Hazeldean Rd (Castlefrank Road), Kanata ON K2L 1V4 3.85km
- 3 bath
- 4 bed
232 Saddleback Crescent, Kanata, Ontario • K2T 0K8 • 9007 - Kanata - Kanata Lakes/Heritage Hills



