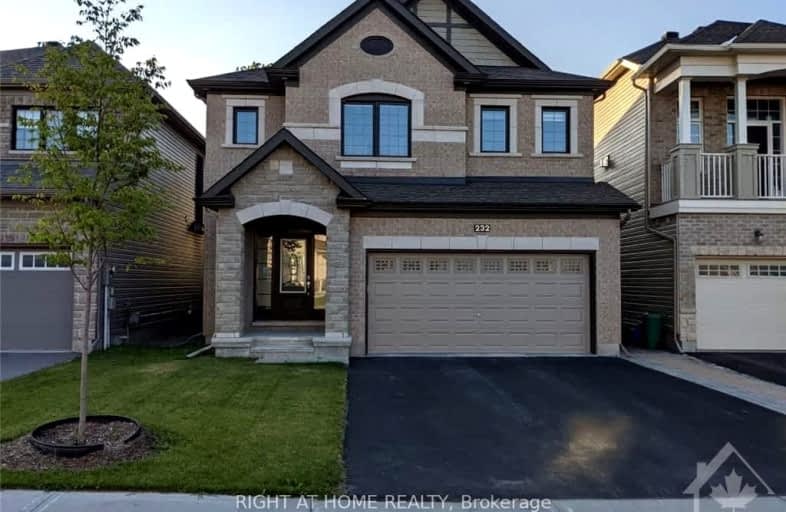Car-Dependent
- Almost all errands require a car.
Some Transit
- Most errands require a car.
Bikeable
- Some errands can be accomplished on bike.

Kanata Highlands Public School
Elementary: PublicÉcole élémentaire catholique Saint-Rémi
Elementary: CatholicHoly Trinity Catholic Intermediate School
Elementary: CatholicAll Saints Catholic Intermediate School
Elementary: CatholicSt. Stephen Catholic Elementary School
Elementary: CatholicSt. Gabriel Elementary School
Elementary: CatholicÉcole secondaire catholique Paul-Desmarais
Secondary: CatholicFrederick Banting Secondary Alternate Pr
Secondary: PublicAll Saints Catholic High School
Secondary: CatholicHoly Trinity Catholic High School
Secondary: CatholicSacred Heart High School
Secondary: CatholicEarl of March Secondary School
Secondary: Public-
Insmill Park
Ontario 1.04km -
Broughton Park
1.1km -
Richardson Heritage Park
Ottawa ON 1.28km
-
Scotiabank
8111 Campeau Dr (Campeau), Ottawa ON K2T 1B7 1.66km -
TD Canada Trust Branch and ATM
110 Earl Grey Dr, Kanata ON K2T 1B6 1.9km -
Stittsville Hair Design
268 Par-La-Ville Cir, Stittsville ON K2S 0M4 2.41km
- 3 bath
- 4 bed
69 GOLDRIDGE Drive, Kanata, Ontario • K2T 1E9 • 9007 - Kanata - Kanata Lakes/Heritage Hills
- 3 bath
- 4 bed
51 ERAMOSA Crescent, Kanata, Ontario • K2T 0R3 • 9007 - Kanata - Kanata Lakes/Heritage Hills
- 3 bath
- 4 bed
34 Sweet Pea Way, Kanata, Ontario • K2T 0P2 • 9007 - Kanata - Kanata Lakes/Heritage Hills





