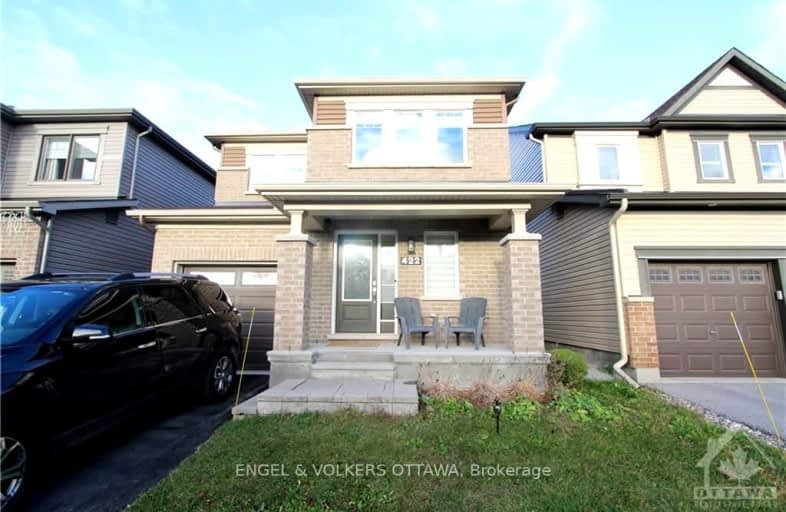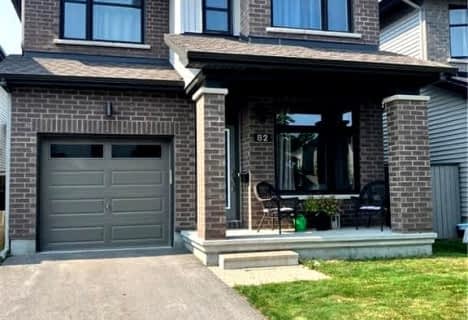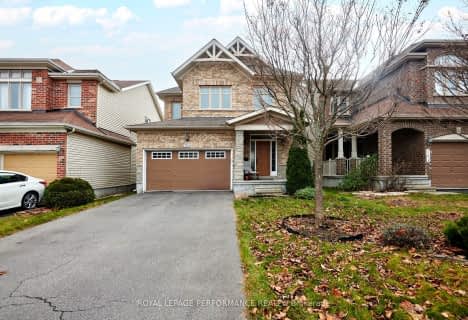Car-Dependent
- Most errands require a car.
Some Transit
- Most errands require a car.
Bikeable
- Some errands can be accomplished on bike.

Kanata Highlands Public School
Elementary: PublicÉcole élémentaire catholique Saint-Rémi
Elementary: CatholicHoly Trinity Catholic Intermediate School
Elementary: CatholicAll Saints Catholic Intermediate School
Elementary: CatholicSt. Stephen Catholic Elementary School
Elementary: CatholicSt. Gabriel Elementary School
Elementary: CatholicÉcole secondaire catholique Paul-Desmarais
Secondary: CatholicFrederick Banting Secondary Alternate Pr
Secondary: PublicAll Saints Catholic High School
Secondary: CatholicHoly Trinity Catholic High School
Secondary: CatholicSacred Heart High School
Secondary: CatholicEarl of March Secondary School
Secondary: Public-
Insmill Park
Ontario 0.99km -
Broughton Park
1.4km -
Richardson Heritage Park
Ottawa ON 1.7km
-
Scotiabank
8111 Campeau Dr (Campeau), Ottawa ON K2T 1B7 1.37km -
TD Canada Trust Branch and ATM
110 Earl Grey Dr, Kanata ON K2T 1B6 1.62km -
Stittsville Hair Design
268 Par-La-Ville Cir, Stittsville ON K2S 0M4 1.92km
- 3 bath
- 4 bed
232 SADDLEBACK Crescent, Kanata, Ontario • K2T 0K8 • 9007 - Kanata - Kanata Lakes/Heritage Hills
- 3 bath
- 3 bed
82 WARRIOR Street, Kanata, Ontario • K2V 0M2 • 9010 - Kanata - Emerald Meadows/Trailwest
- 3 bath
- 4 bed
69 GOLDRIDGE Drive, Kanata, Ontario • K2T 1E9 • 9007 - Kanata - Kanata Lakes/Heritage Hills
- 3 bath
- 3 bed
- 2500 sqft
760 Fletcher Circle West, Kanata, Ontario • K2T 0A8 • 9007 - Kanata - Kanata Lakes/Heritage Hills
- 3 bath
- 4 bed
51 ERAMOSA Crescent, Kanata, Ontario • K2T 0R3 • 9007 - Kanata - Kanata Lakes/Heritage Hills
- 3 bath
- 3 bed
322 Warmstone Drive, Stittsville - Munster - Richmond, Ontario • K2S 1B9 • 8211 - Stittsville (North)
- 3 bath
- 3 bed
423 Country Glen Way, Kanata, Ontario • K2T 0H9 • 9007 - Kanata - Kanata Lakes/Heritage Hills
- 3 bath
- 4 bed
34 Sweet Pea Way, Kanata, Ontario • K2T 0P2 • 9007 - Kanata - Kanata Lakes/Heritage Hills










