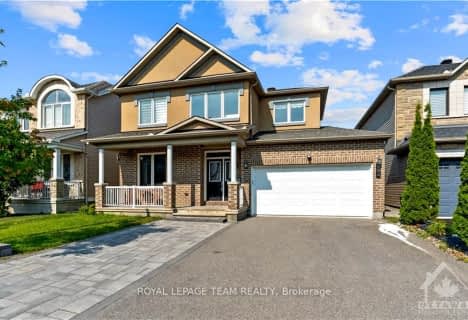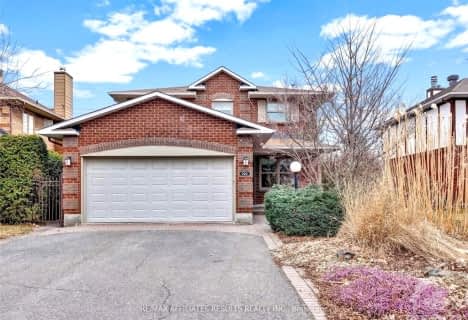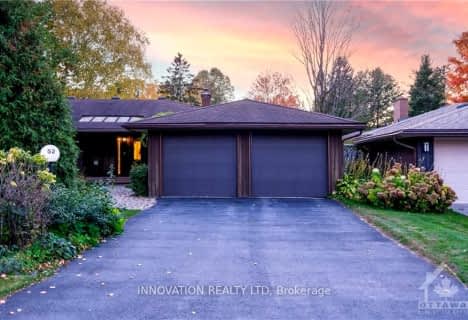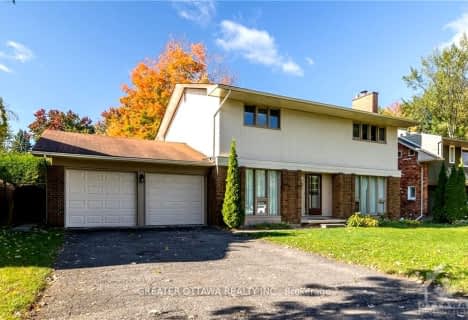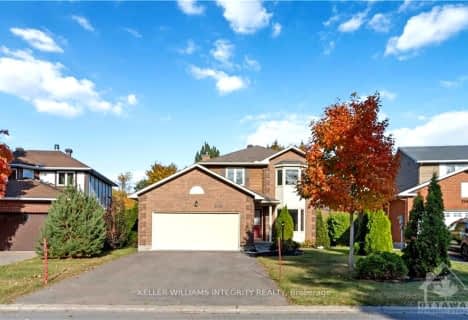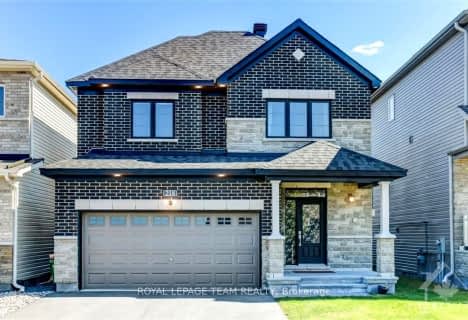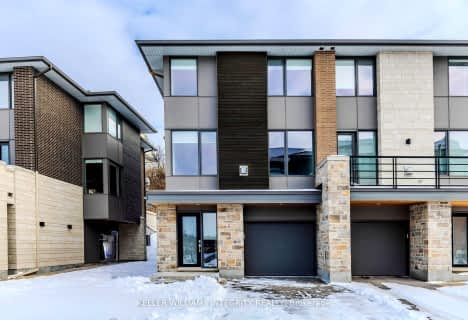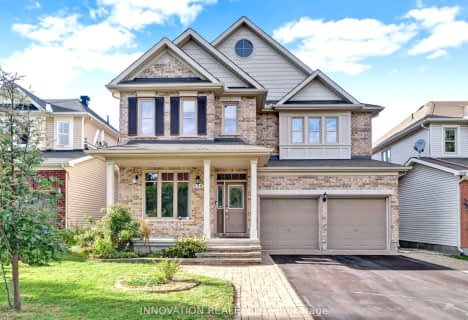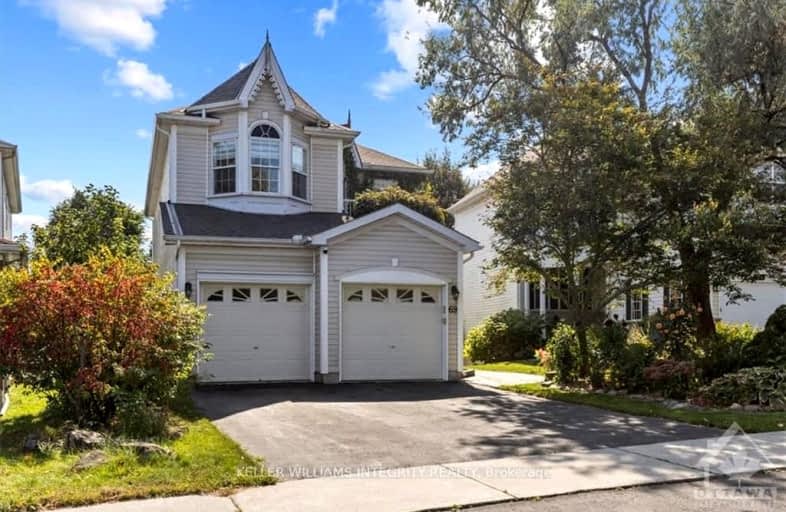
Very Walkable
- Most errands can be accomplished on foot.
Some Transit
- Most errands require a car.
Very Bikeable
- Most errands can be accomplished on bike.

Kanata Highlands Public School
Elementary: PublicÉcole élémentaire catholique Saint-Rémi
Elementary: CatholicHoly Redeemer Elementary School
Elementary: CatholicHoly Trinity Catholic Intermediate School
Elementary: CatholicAll Saints Catholic Intermediate School
Elementary: CatholicSt. Gabriel Elementary School
Elementary: CatholicÉcole secondaire catholique Paul-Desmarais
Secondary: CatholicA.Y. Jackson Secondary School
Secondary: PublicAll Saints Catholic High School
Secondary: CatholicHoly Trinity Catholic High School
Secondary: CatholicSacred Heart High School
Secondary: CatholicEarl of March Secondary School
Secondary: Public- 3 bath
- 4 bed
15 RUTHERFORD Crescent, Kanata, Ontario • K2K 1N1 • 9001 - Kanata - Beaverbrook
- 4 bath
- 4 bed
213 MISSION TRAIL Crescent, Kanata, Ontario • K2T 0H7 • 9007 - Kanata - Kanata Lakes/Heritage Hills
- 3 bath
- 4 bed
218 CALVINGTON Avenue, Kanata, Ontario • K2T 0P8 • 9007 - Kanata - Kanata Lakes/Heritage Hills
- 3 bath
- 4 bed
12 PELLAN Crescent, Kanata, Ontario • K2K 1J5 • 9001 - Kanata - Beaverbrook
- 3 bath
- 4 bed
55 IRONSIDE Court East, Kanata, Ontario • K2K 3H6 • 9007 - Kanata - Kanata Lakes/Heritage Hills
- 3 bath
- 4 bed
266 Ponderosa Street, Kanata, Ontario • K2V 0N4 • 9010 - Kanata - Emerald Meadows/Trailwest
- 4 bath
- 4 bed
143 Boundstone Way, Kanata, Ontario • K2T 0M4 • 9007 - Kanata - Kanata Lakes/Heritage Hills
- 3 bath
- 4 bed
454 Brunskill Way, Kanata, Ontario • K2T 0B2 • 9007 - Kanata - Kanata Lakes/Heritage Hills


