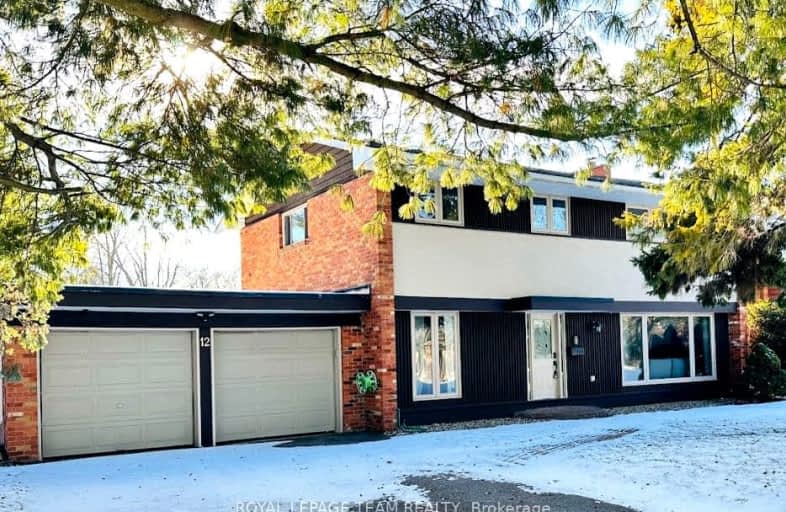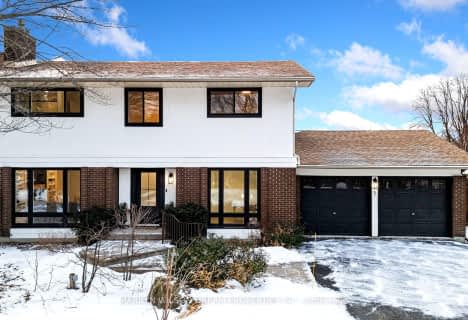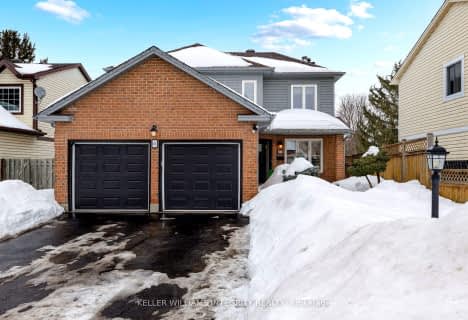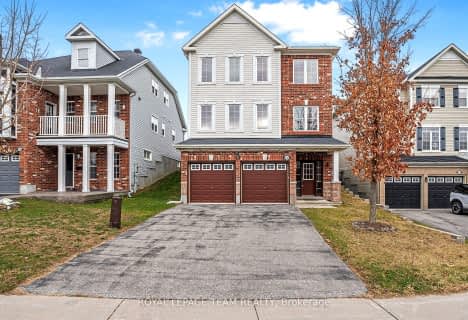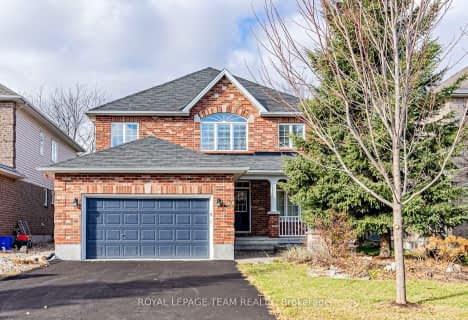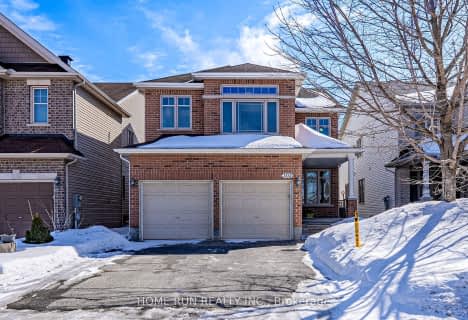Somewhat Walkable
- Some errands can be accomplished on foot.
Some Transit
- Most errands require a car.
Bikeable
- Some errands can be accomplished on bike.

Roland Michener Public School
Elementary: PublicGeorges Vanier Catholic Elementary School
Elementary: CatholicÉcole élémentaire catholique Saint-Rémi
Elementary: CatholicEarl of March Intermediate School
Elementary: PublicW. Erskine Johnston Public School
Elementary: PublicStephen Leacock Public School
Elementary: PublicÉcole secondaire catholique Paul-Desmarais
Secondary: CatholicA.Y. Jackson Secondary School
Secondary: PublicAll Saints Catholic High School
Secondary: CatholicHoly Trinity Catholic High School
Secondary: CatholicSacred Heart High School
Secondary: CatholicEarl of March Secondary School
Secondary: Public-
Walden Park
Walden Dr, Ottawa ON 0.79km -
Bethune Park
0.91km -
Kanata Beaver Pond Park
0.93km
-
TD Bank Financial Group
401 March Rd, Ottawa ON K2K 0K1 1.16km -
Bradsmortgages.com
260 Hearst Way, Kanata ON K2L 3H1 1.8km -
CIBC
445 Kanata Ave (Kanata Centrum), Ottawa ON K2T 1K5 1.82km
- 4 bath
- 4 bed
235 HUNTSVILLE Drive, Kanata, Ontario • K2T 0C7 • 9007 - Kanata - Kanata Lakes/Heritage Hills
- 3 bath
- 5 bed
500 Breccia Heights, Kanata, Ontario • K2T 0L6 • 9007 - Kanata - Kanata Lakes/Heritage Hills
- 3 bath
- 4 bed
218 CALVINGTON Avenue, Kanata, Ontario • K2T 0P8 • 9007 - Kanata - Kanata Lakes/Heritage Hills
- 3 bath
- 4 bed
52 Sherring Crescent, Kanata, Ontario • K2K 2T1 • 9007 - Kanata - Kanata Lakes/Heritage Hills
- 3 bath
- 4 bed
- 2000 sqft
15 Rutherford Crescent South, Kanata, Ontario • K2K 1N1 • 9001 - Kanata - Beaverbrook
- 4 bath
- 4 bed
10 MANNING Court, Kanata, Ontario • K2K 3N3 • 9007 - Kanata - Kanata Lakes/Heritage Hills
- 3 bath
- 4 bed
- 2500 sqft
55 IRONSIDE Court East, Kanata, Ontario • K2K 3H6 • 9007 - Kanata - Kanata Lakes/Heritage Hills
- 4 bath
- 4 bed
- 2500 sqft
32 Collingwood Crescent, Kanata, Ontario • K2K 2G7 • 9008 - Kanata - Morgan's Grant/South March
- 4 bath
- 4 bed
726 KILMAR Crescent, Kanata, Ontario • K2T 0B2 • 9007 - Kanata - Kanata Lakes/Heritage Hills
- 3 bath
- 4 bed
48 Portadown Crescent, Kanata, Ontario • K2W 1E8 • 9008 - Kanata - Morgan's Grant/South March
- 3 bath
- 4 bed
- 3000 sqft
134 Escarpment Crescent, Kanata, Ontario • K2T 0E3 • 9007 - Kanata - Kanata Lakes/Heritage Hills
- 4 bath
- 4 bed
302 Laughlin Circle, Kanata, Ontario • K2T 0E1 • 9007 - Kanata - Kanata Lakes/Heritage Hills
