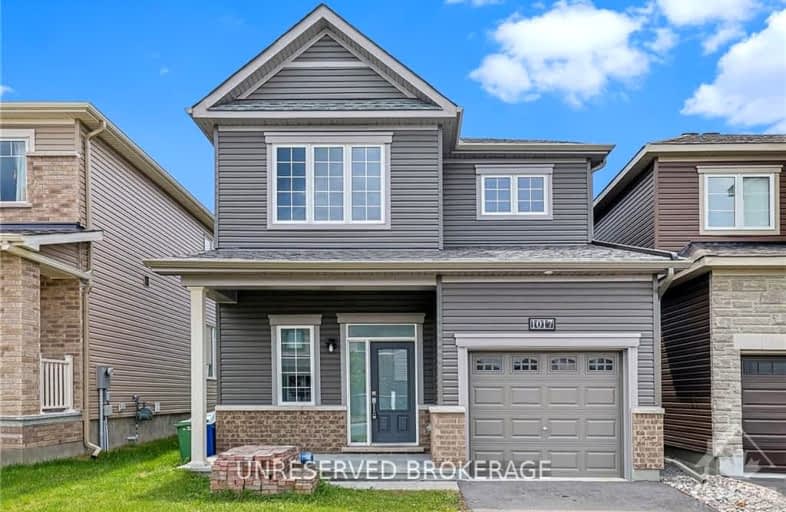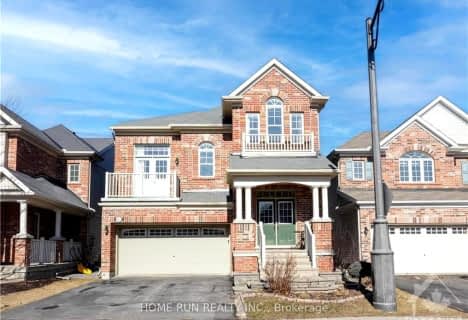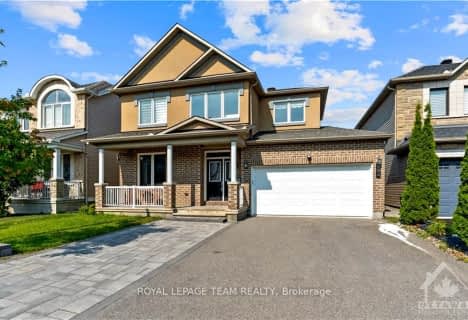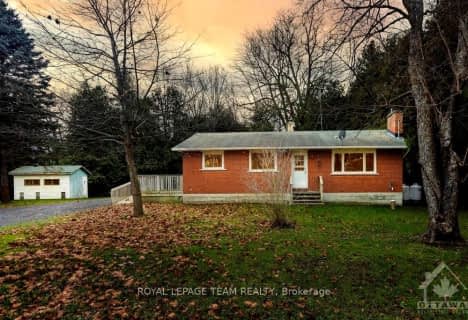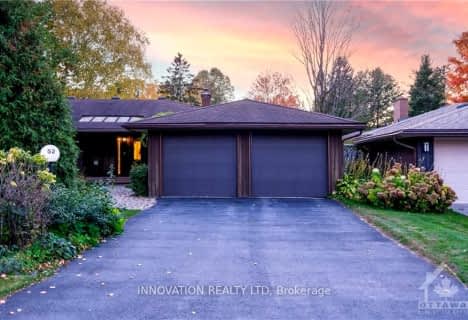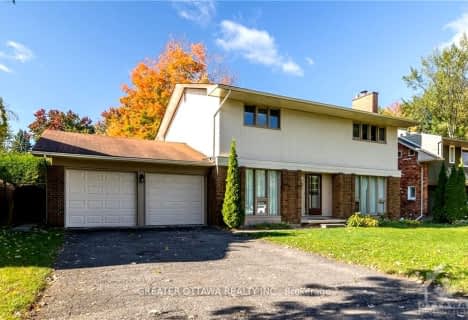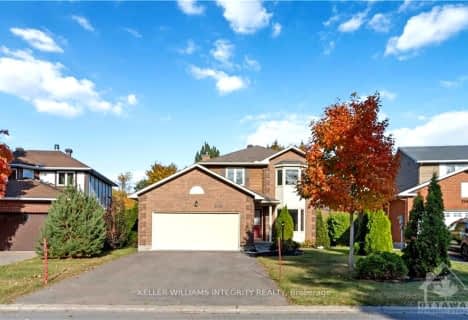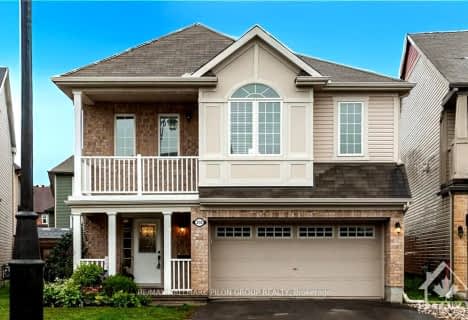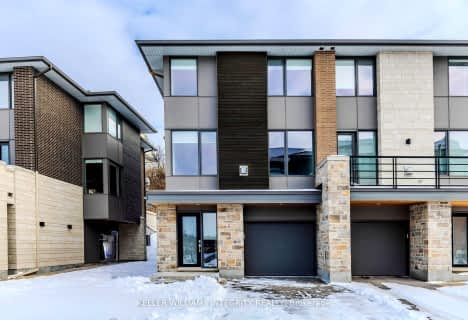Car-Dependent
- Almost all errands require a car.
Some Transit
- Most errands require a car.
Bikeable
- Some errands can be accomplished on bike.

Kanata Highlands Public School
Elementary: PublicÉcole élémentaire catholique Saint-Rémi
Elementary: CatholicHoly Trinity Catholic Intermediate School
Elementary: CatholicAll Saints Catholic Intermediate School
Elementary: CatholicSt. Stephen Catholic Elementary School
Elementary: CatholicSt. Gabriel Elementary School
Elementary: CatholicÉcole secondaire catholique Paul-Desmarais
Secondary: CatholicFrederick Banting Secondary Alternate Pr
Secondary: PublicAll Saints Catholic High School
Secondary: CatholicHoly Trinity Catholic High School
Secondary: CatholicSacred Heart High School
Secondary: CatholicEarl of March Secondary School
Secondary: Public-
Broughton Park
1.14km -
Richardson Heritage Park
Ottawa ON 1.43km -
Kanata Beaver Pond Park
2.98km
-
Scotiabank
8111 Campeau Dr (Campeau), Ottawa ON K2T 1B7 1.36km -
TD Bank Financial Group
225 Huntmar Dr, Ottawa ON K2S 1B9 1.4km -
TD Bank Financial Group
110 Earl Grey Dr, Kanata ON K2T 1B6 1.61km
- 0 bath
- 3 bed
697 OAK CREEK Road, Carp - Huntley Ward, Ontario • K0A 1L0 • 9104 - Huntley Ward (South East)
- — bath
- — bed
405 BRIGATINE Avenue, Stittsville - Munster - Richmond, Ontario • K2S 0P7 • 8211 - Stittsville (North)
- 3 bath
- 4 bed
15 RUTHERFORD Crescent, Kanata, Ontario • K2K 1N1 • 9001 - Kanata - Beaverbrook
- 4 bath
- 3 bed
707 VIVERA Place, Stittsville - Munster - Richmond, Ontario • K2S 2M8 • 8211 - Stittsville (North)
- 3 bath
- 3 bed
208 MISSION TRAIL Crescent, Kanata, Ontario • K2S 1B9 • 9007 - Kanata - Kanata Lakes/Heritage Hills
- 3 bath
- 3 bed
250 BURNABY Drive, Stittsville - Munster - Richmond, Ontario • K2S 0J9 • 8211 - Stittsville (North)
- 3 bath
- 3 bed
311 GALLANTRY Way, Stittsville - Munster - Richmond, Ontario • K2S 0P8 • 8211 - Stittsville (North)
- 4 bath
- 3 bed
2 INSMILL Crescent, Kanata, Ontario • K2T 1G5 • 9007 - Kanata - Kanata Lakes/Heritage Hills
- 4 bath
- 4 bed
143 Boundstone Way, Kanata, Ontario • K2T 0M4 • 9007 - Kanata - Kanata Lakes/Heritage Hills
