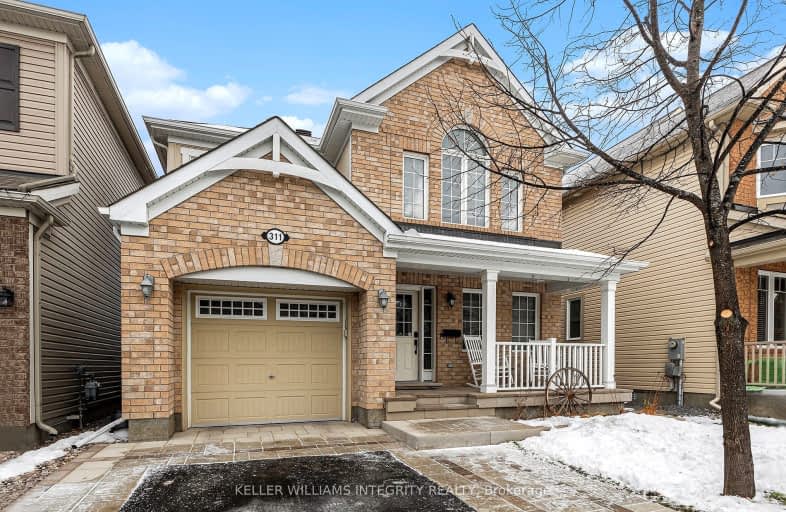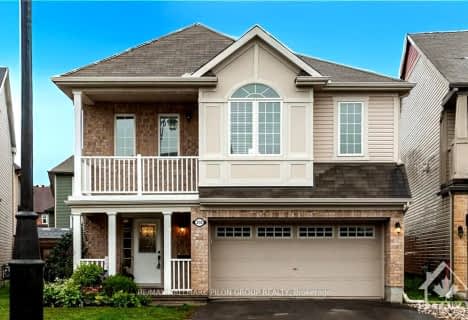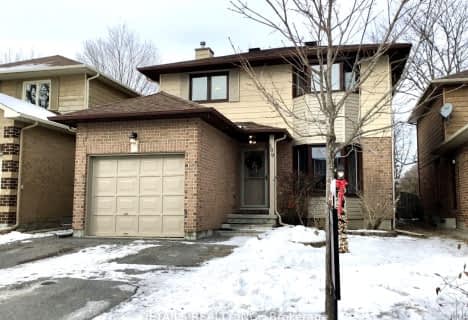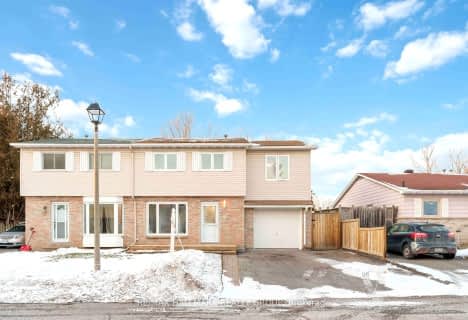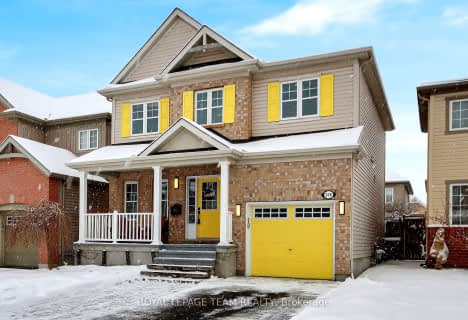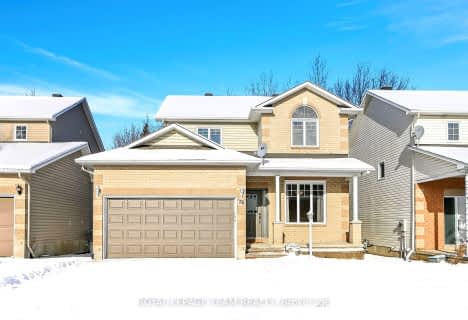Somewhat Walkable
- Some errands can be accomplished on foot.
Some Transit
- Most errands require a car.
Very Bikeable
- Most errands can be accomplished on bike.

École intermédiaire catholique Paul-Desmarais
Elementary: CatholicÉcole élémentaire catholique Saint-Jean-Paul II
Elementary: CatholicHoly Redeemer Elementary School
Elementary: CatholicSt. Stephen Catholic Elementary School
Elementary: CatholicSacred Heart Intermediate School
Elementary: CatholicStittsville Public School
Elementary: PublicÉcole secondaire catholique Paul-Desmarais
Secondary: CatholicFrederick Banting Secondary Alternate Pr
Secondary: PublicA.Y. Jackson Secondary School
Secondary: PublicAll Saints Catholic High School
Secondary: CatholicHoly Trinity Catholic High School
Secondary: CatholicSacred Heart High School
Secondary: Catholic-
Albert Argue Black Park
735 Rosehill Ave (Mazon), Ottawa ON K2S 0X1 0.79km -
Walter Baker Park
100 Walter Baker, Kanata ON K2L 2W4 1.44km -
Paul Lindsay Park
Stittsville ON 2.18km
-
BMO Bank of Montreal
5673 Hazeldean Rd, Stittsville ON K2S 0P6 0.32km -
President's Choice Financial ATM
1251 Main St, Stittsville ON K2S 2E5 2.18km -
TD Canada Trust Branch and ATM
5220 Notre-Dame Blvd, Kanata ON H7W 5A7 2.26km
- 3 bath
- 3 bed
208 MISSION TRAIL Crescent, Kanata, Ontario • K2S 1B9 • 9007 - Kanata - Kanata Lakes/Heritage Hills
- 3 bath
- 3 bed
250 BURNABY Drive, Stittsville - Munster - Richmond, Ontario • K2S 0J9 • 8211 - Stittsville (North)
- 2 bath
- 3 bed
10 MELANIE Crescent, Kanata, Ontario • K2L 2E5 • 9003 - Kanata - Glencairn/Hazeldean
- 3 bath
- 3 bed
109 Beechfern Drive, Stittsville - Munster - Richmond, Ontario • K2S 1E3 • 8202 - Stittsville (Central)
- 2 bath
- 4 bed
21 Montebello Lane, Kanata, Ontario • K2L 1X5 • 9003 - Kanata - Glencairn/Hazeldean
- 3 bath
- 3 bed
- 1500 sqft
526 Khamsin Street, Stittsville - Munster - Richmond, Ontario • K2S 0P8 • 8211 - Stittsville (North)
- 4 bath
- 3 bed
707 Vivera Place, Stittsville - Munster - Richmond, Ontario • K2S 2M8 • 8211 - Stittsville (North)
- 3 bath
- 3 bed
156 Cranesbill Road, Kanata, Ontario • K2V 0J5 • 9010 - Kanata - Emerald Meadows/Trailwest
- 4 bath
- 3 bed
510 Shawondasee Street, Stittsville - Munster - Richmond, Ontario • K2S 0K5 • 8211 - Stittsville (North)
- 4 bath
- 4 bed
823 Indica Street, Stittsville - Munster - Richmond, Ontario • K2S 2J8 • 8211 - Stittsville (North)
- 3 bath
- 3 bed
76 Sirocco Crescent, Stittsville - Munster - Richmond, Ontario • K2S 2C9 • 8211 - Stittsville (North)
- 2 bath
- 3 bed
30 Seabrooke Drive, Kanata, Ontario • K2L 2H7 • 9003 - Kanata - Glencairn/Hazeldean
