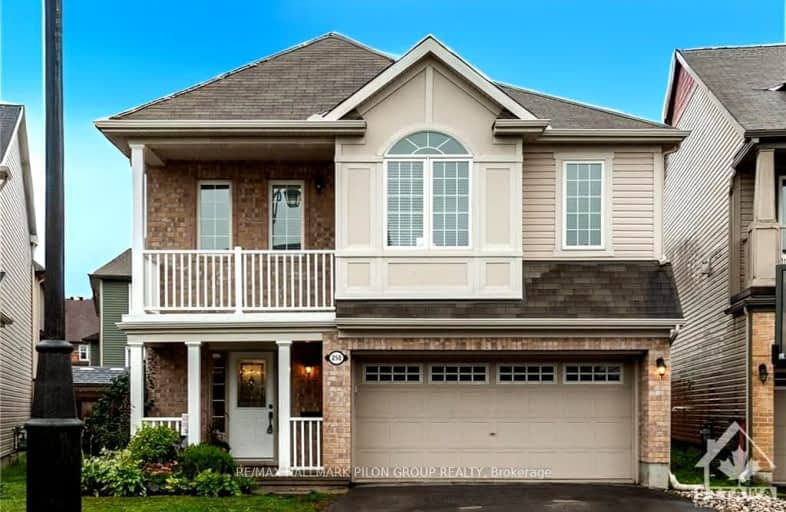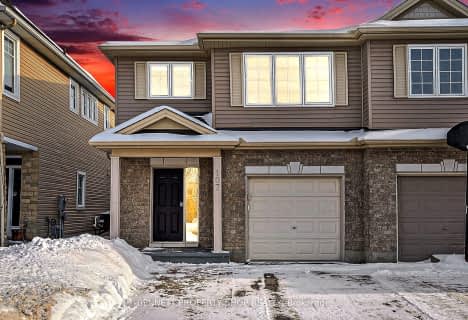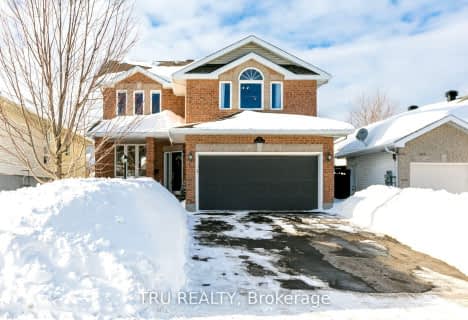Somewhat Walkable
- Some errands can be accomplished on foot.
Some Transit
- Most errands require a car.
Bikeable
- Some errands can be accomplished on bike.

Holy Spirit Elementary School
Elementary: CatholicÉcole élémentaire catholique Saint-Jean-Paul II
Elementary: CatholicSt. Stephen Catholic Elementary School
Elementary: CatholicA. Lorne Cassidy Elementary School
Elementary: PublicSacred Heart Intermediate School
Elementary: CatholicStittsville Public School
Elementary: PublicÉcole secondaire catholique Paul-Desmarais
Secondary: CatholicFrederick Banting Secondary Alternate Pr
Secondary: PublicA.Y. Jackson Secondary School
Secondary: PublicAll Saints Catholic High School
Secondary: CatholicHoly Trinity Catholic High School
Secondary: CatholicSacred Heart High School
Secondary: Catholic-
Stittsville Dog Park
Iber 2.53km -
Village Square Park
Ottawa ON 2.99km -
Broughton Park
3.61km
-
TD Bank Financial Group
225 Huntmar Dr, Ottawa ON K2S 1B9 1.14km -
TD Bank Financial Group
1270 Stittsville Main St, Stittsville ON K2S 1B1 2.16km -
Scotiabank
8111 Campeau Dr (Campeau), Ottawa ON K2T 1B7 2.66km
- 3 bath
- 4 bed
266 Ponderosa Street, Kanata, Ontario • K2V 0N4 • 9010 - Kanata - Emerald Meadows/Trailwest
- 4 bath
- 4 bed
- 2500 sqft
534 Rouncey Road, Kanata, Ontario • K2V 0E2 • 9010 - Kanata - Emerald Meadows/Trailwest
- 3 bath
- 3 bed
- 1100 sqft
4 Greer Street, Stittsville - Munster - Richmond, Ontario • K2S 1H8 • 8202 - Stittsville (Central)
- 3 bath
- 4 bed
205 Prosperity Walk, Kanata, Ontario • K2V 0V5 • 9010 - Kanata - Emerald Meadows/Trailwest
- 4 bath
- 4 bed
115 Sirocco Crescent, Stittsville - Munster - Richmond, Ontario • K2S 2E1 • 8211 - Stittsville (North)
- 3 bath
- 4 bed
- 2000 sqft
841 DERREEN Avenue, Stittsville - Munster - Richmond, Ontario • K2S 3A7 • 8211 - Stittsville (North)
- 4 bath
- 3 bed
107 Bandelier Way, Stittsville - Munster - Richmond, Ontario • K2S 0C3 • 8211 - Stittsville (North)
- 3 bath
- 3 bed
109 Beechfern Drive, Stittsville - Munster - Richmond, Ontario • K2S 1E3 • 8202 - Stittsville (Central)
- 2 bath
- 3 bed
53 Poole Creek Crescent, Stittsville - Munster - Richmond, Ontario • K2S 1T7 • 8201 - Fringewood
- 10 bath
- 4 bed
517 Nordmann Fir Court, Kanata, Ontario • K2V 0N5 • 9010 - Kanata - Emerald Meadows/Trailwest
- 3 bath
- 3 bed
49 Stonepath Crescent North, Stittsville - Munster - Richmond, Ontario • K2S 1S4 • 8202 - Stittsville (Central)














