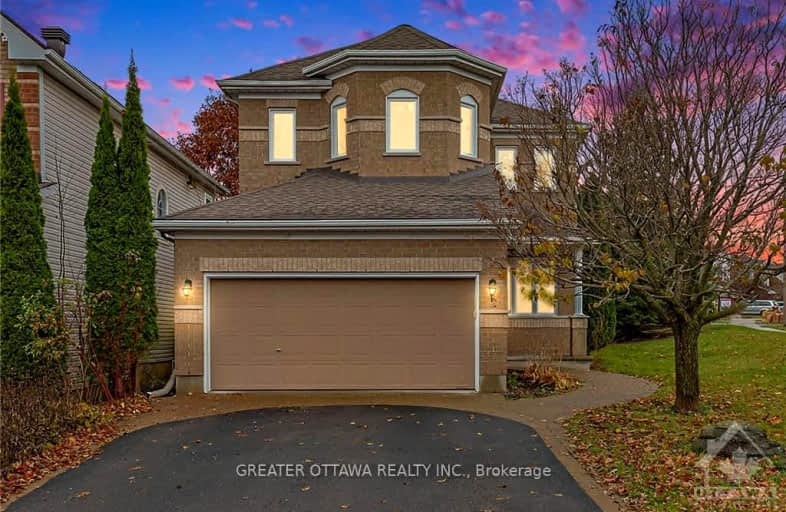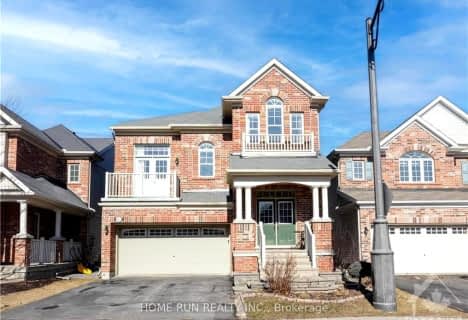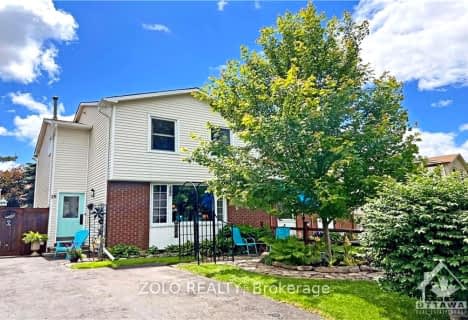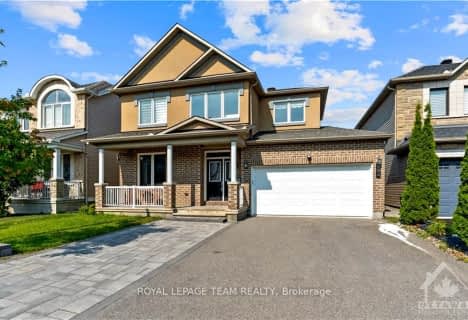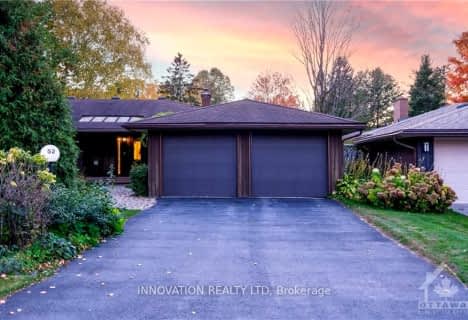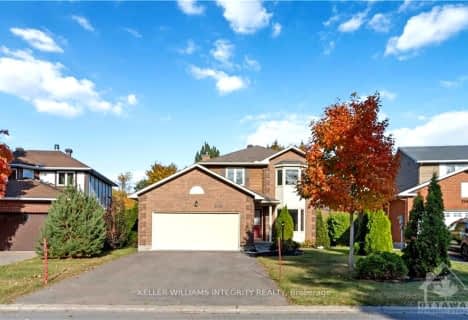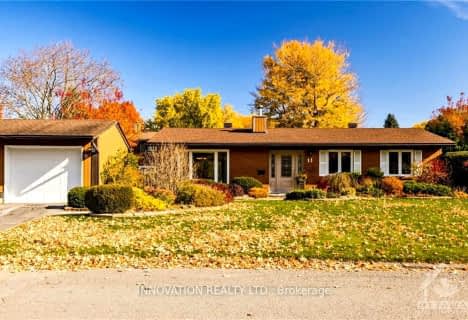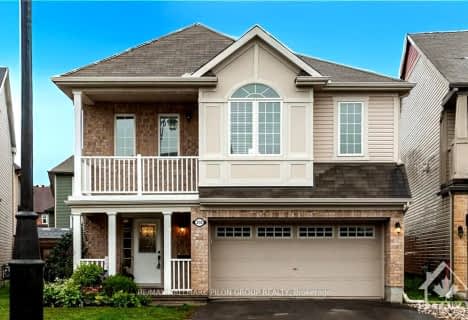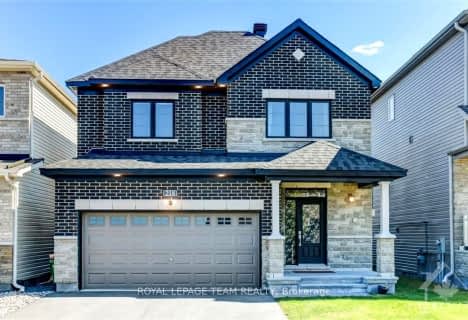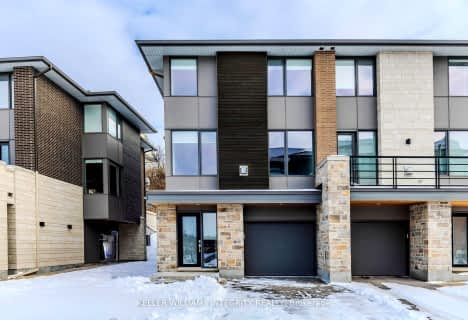Very Walkable
- Most errands can be accomplished on foot.
Some Transit
- Most errands require a car.
Very Bikeable
- Most errands can be accomplished on bike.

Kanata Highlands Public School
Elementary: PublicÉcole élémentaire catholique Saint-Rémi
Elementary: CatholicHoly Redeemer Elementary School
Elementary: CatholicHoly Trinity Catholic Intermediate School
Elementary: CatholicAll Saints Catholic Intermediate School
Elementary: CatholicSt. Gabriel Elementary School
Elementary: CatholicÉcole secondaire catholique Paul-Desmarais
Secondary: CatholicA.Y. Jackson Secondary School
Secondary: PublicAll Saints Catholic High School
Secondary: CatholicHoly Trinity Catholic High School
Secondary: CatholicSacred Heart High School
Secondary: CatholicEarl of March Secondary School
Secondary: Public-
Richardson Heritage Park
Ottawa ON 1.46km -
Walden Park
Walden Dr, Ottawa ON 1.94km -
Kanata Beaver Pond Park
2.12km
-
Scotiabank
8111 Campeau Dr (Campeau), Ottawa ON K2T 1B7 0.6km -
TD Canada Trust ATM
110 Earl Grey Dr, Kanata ON K2T 1B6 0.78km -
CIBC
445 Kanata Ave (Kanata Centrum), Ottawa ON K2T 1K5 1.34km
- 3 bath
- 3 bed
1017 PARABOLICA Way, Kanata, Ontario • K2T 0P8 • 9007 - Kanata - Kanata Lakes/Heritage Hills
- — bath
- — bed
405 BRIGATINE Avenue, Stittsville - Munster - Richmond, Ontario • K2S 0P7 • 8211 - Stittsville (North)
- 1 bath
- 3 bed
- 1100 sqft
11 AMUNDSEN Crescent, Kanata, Ontario • K2L 1A6 • 9002 - Kanata - Katimavik
- 4 bath
- 4 bed
213 MISSION TRAIL Crescent, Kanata, Ontario • K2T 0H7 • 9007 - Kanata - Kanata Lakes/Heritage Hills
- 3 bath
- 3 bed
208 MISSION TRAIL Crescent, Kanata, Ontario • K2S 1B9 • 9007 - Kanata - Kanata Lakes/Heritage Hills
- 3 bath
- 3 bed
250 BURNABY Drive, Stittsville - Munster - Richmond, Ontario • K2S 0J9 • 8211 - Stittsville (North)
- 3 bath
- 3 bed
311 GALLANTRY Way, Stittsville - Munster - Richmond, Ontario • K2S 0P8 • 8211 - Stittsville (North)
- 3 bath
- 4 bed
218 CALVINGTON Avenue, Kanata, Ontario • K2T 0P8 • 9007 - Kanata - Kanata Lakes/Heritage Hills
- 4 bath
- 4 bed
143 Boundstone Way, Kanata, Ontario • K2T 0M4 • 9007 - Kanata - Kanata Lakes/Heritage Hills
