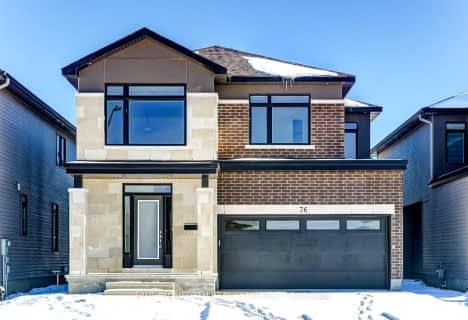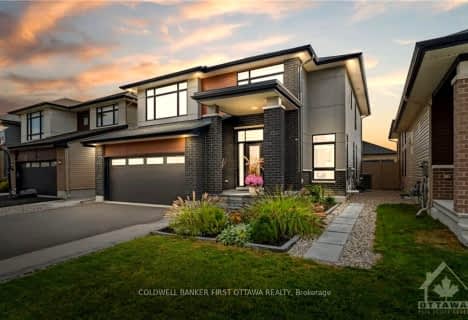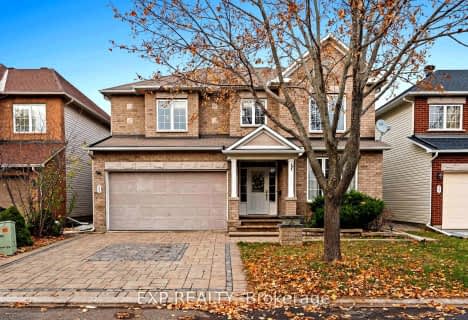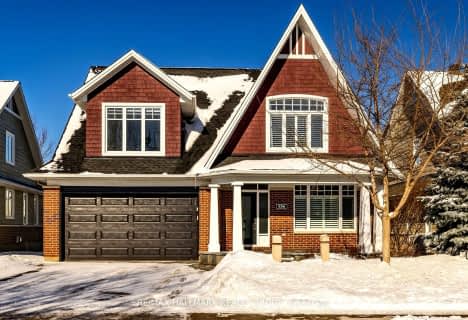

École élémentaire publique Michel-Dupuis
Elementary: PublicSt Andrew Elementary School
Elementary: CatholicFarley Mowat Public School
Elementary: PublicSt Jerome Elementary School
Elementary: CatholicÉcole élémentaire catholique Bernard-Grandmaître
Elementary: CatholicSteve MacLean Public School
Elementary: PublicÉcole secondaire catholique Pierre-Savard
Secondary: CatholicSt Mark High School
Secondary: CatholicSt Joseph High School
Secondary: CatholicMother Teresa High School
Secondary: CatholicSt. Francis Xavier (9-12) Catholic School
Secondary: CatholicLongfields Davidson Heights Secondary School
Secondary: Public- 3 bath
- 4 bed
76 BIG DIPPER Street, Blossom Park - Airport and Area, Ontario • K4M 0K1 • 2602 - Riverside South/Gloucester Glen
- 3 bath
- 4 bed
68 HUBBLE Heights, Blossom Park - Airport and Area, Ontario • K4M 0K2 • 2602 - Riverside South/Gloucester Glen
- 2 bath
- 4 bed
92 Big Dipper Street, Blossom Park - Airport and Area, Ontario • K4M 0L9 • 2602 - Riverside South/Gloucester Glen
- 3 bath
- 4 bed
- 2500 sqft
46 Andromeda Road, Blossom Park - Airport and Area, Ontario • K4M 0K7 • 2602 - Riverside South/Gloucester Glen
- 3 bath
- 4 bed
556 Erinwoods Circle, Barrhaven, Ontario • K2J 5M7 • 7708 - Barrhaven - Stonebridge
- 4 bath
- 4 bed
796 Chorus Drive, Blossom Park - Airport and Area, Ontario • K4M 0R1 • 2602 - Riverside South/Gloucester Glen
- 3 bath
- 4 bed
- 2000 sqft
63 NEWBOROUGH Crescent, Barrhaven, Ontario • K2G 6A5 • 7710 - Barrhaven East
- 3 bath
- 4 bed
186 Southbridge Street, Blossom Park - Airport and Area, Ontario • K4M 0B7 • 2602 - Riverside South/Gloucester Glen











