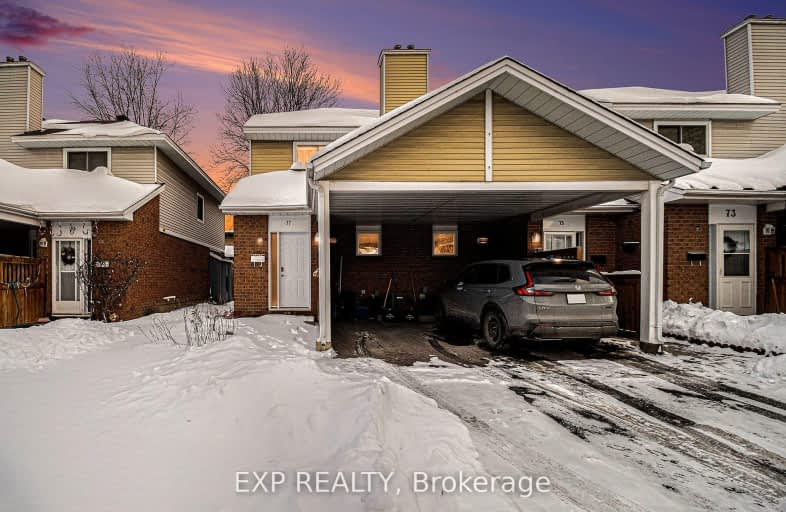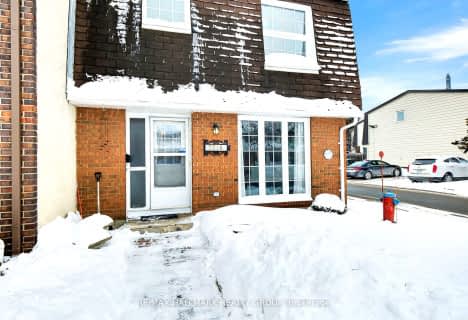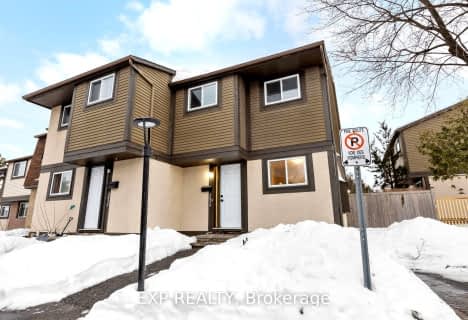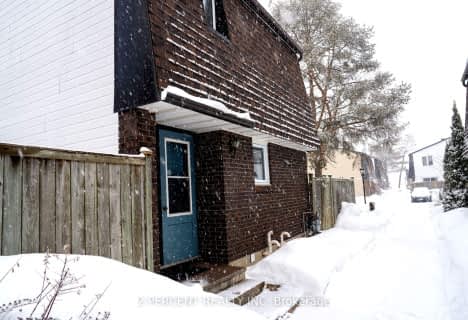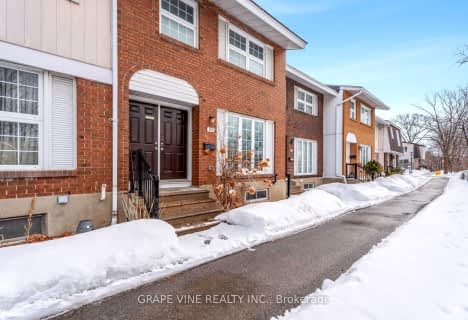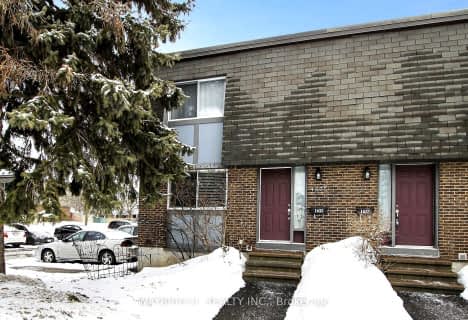Somewhat Walkable
- Most errands can be accomplished on foot.
Good Transit
- Some errands can be accomplished by public transportation.
Bikeable
- Some errands can be accomplished on bike.

Dunlop Public School
Elementary: PublicSt. Gemma Elementary School
Elementary: CatholicPrince of Peace Elementary School
Elementary: CatholicFeatherston Drive Public School
Elementary: PublicÉcole élémentaire catholique Marius-Barbeau
Elementary: CatholicSt Patrick's Intermediate School
Elementary: CatholicÉcole secondaire publique L'Alternative
Secondary: PublicHillcrest High School
Secondary: PublicÉcole secondaire des adultes Le Carrefour
Secondary: PublicRidgemont High School
Secondary: PublicSt Patrick's High School
Secondary: CatholicCanterbury High School
Secondary: Public-
Euro Lounge
2380 Holly Lane, Ottawa, ON K1V 7P1 0.58km -
O'Grady's Outpost
25 Tapiola Crescent, Unit 10, Ottawa, ON K1T 2J7 1.18km -
O'Brien's Corner Pub
A-1785 Kilborn Avenue, Ottawa, ON K1H 6N2 1.56km
-
Tim Hortons
1610 Walkley Rd, Ottawa, ON K1V 6P5 0.43km -
Tim Hortons
1950 Walkley Rd, Ottawa, ON K1H 1W1 1.26km -
Green Bean Cafe
1791 Kilborn Avenue, Ottawa, ON K1H 6N1 1.57km
-
Goodlife Fitness
1600 Heron Rd, Ottawa, ON K1V 2P5 0.82km -
GoodLife Fitness
2020 Walkley Rd, Ottawa, ON K1G 6S6 1.47km -
Capital Strength Training Systems
2190 Thurston Drive, Ottawa, ON K1G 6E1 1.93km
-
Rexall Pharma Plus
1670 Heron Road, Ottawa, ON K1V 0C2 0.6km -
First Care Pharmacy
2 Lorry Greenberg Drive, Unit 2, Ottawa, ON K1G 5H6 1.72km -
Promed Pharmacy
2706 Alta Vista Drive, Ottawa, ON K1V 7T4 1.7km
-
Aiyara Thai Cuisine
1590 Walkley Rd, Ottawa, ON K1V 6P5 0.49km -
Sub Town
1600 Walkley Road, Ottawa, ON K1V 6P5 0.44km -
Gloria's Pizza
1588 Walkley Rd, Ottawa, ON K1V 6P5 0.48km
-
Herongate Mall
1670 Heron Rd, Ottawa, ON K1V 0C2 0.6km -
Blue Heron Mall
1500 Bank Street, Ottawa, ON K1H 7Z2 2.33km -
South Keys Shopping Centre
2210 Bank Street, Ottawa, ON K1V 1J6 2.36km
-
Food Basics
1670 Heron Road, Ottawa, ON K1V 0C2 0.58km -
Wilson's Your Independent Grocer
2681 Altavista Drive, Ottawa, ON K1V 7T5 1.69km -
Savannah Afro Caribbean Products
1838 Bank Street, Ottawa, ON K1V 7Y6 1.74km
-
Ottawa Wine & Food Show
Lansdowne Park, 1015 Bank St, Ottawa, ON K1S 3W7 4.28km -
LCBO
640 Bank Street, Ottawa, ON K1S 3Z8 5.21km -
LCBO
22 Isabella St, Ottawa, ON K1S 1V4 5.29km
-
Esso
1970 Walkley Road, Ottawa, ON K1H 1W1 1.32km -
Janex Auto Sales
1470 Hunt Club Road, Ottawa, ON K1T 1M6 2.02km -
Esso Huntclub
2100 Hunt Club Rd, Ottawa, ON K1T 3S4 2.05km
-
Cineplex Odeon South Keys
2214 Bank Street, Ottawa, ON K1V 1J6 2.56km -
Mayfair Theatre
1074 Bank Street, Ottawa, ON K1S 3X3 3.98km -
Cineplex Lansdowne
325 Marche Way, Unite 107, Ottawa, ON K1S 4.37km
-
Greenboro District Library
363 Lorry Greenberg Drive, Ottawa, ON K1T 3P8 1.36km -
Ottawa Public Library / Bibliothèque publique d'Ottawa
Sunnyside Branch, 1049 Bank St, Ottawa, ON K1S 3W9 4.04km -
Carleton University Library
1125 Colonel By Drive, Ottawa, ON K1S 5B6 4.59km
-
The Ottawa Hospital
501 Smyth Road, Ottawa, ON K1H 8L6 2.58km -
CHEO
401 Smyth Road, Ottawa, ON K1H 8L1 2.91km -
L'Hopital D'ottawa Riverside Campus
1967 Riverside Dr, Ottawa, ON K1H 7W9 3.29km
-
Pushman Park
1270 Pebble Rd (South Keys Pl), Ottawa ON 1.4km -
Grasshopper Hill Park
1609 Kilborn, Ottawa ON 1.78km -
Elizabeth Manley Park
1161 Blohm Dr, Ottawa ON 1.79km
-
Ottawa-South Keys Shopping Centre Br
2210 Bank St (Hunt Club Rd.), Ottawa ON K1V 1J5 2.26km -
Alterna Savings
2300 Bank St (Daze St), Ottawa ON K1V 8S1 2.24km -
BMO Bank of Montreal
2232 St Laurent Blvd, Ottawa ON K1G 1B2 2.5km
- 2 bath
- 3 bed
- 1600 sqft
D-1468 HEATHERINGTON Road, Hunt Club - South Keys and Area, Ontario • K1V 6S1 • 3804 - Heron Gate/Industrial Park
- 3 bath
- 4 bed
- 1600 sqft
2788 Pimlico Crescent, Blossom Park - Airport and Area, Ontario • K1T 2A8 • 2604 - Emerald Woods/Sawmill Creek
- 2 bath
- 3 bed
- 1200 sqft
40-1295 Ledbury Avenue South, Hunt Club - South Keys and Area, Ontario • K1V 6W6 • 3803 - Ellwood
- 2 bath
- 3 bed
- 1400 sqft
3318 Southgate Road, Hunt Club - South Keys and Area, Ontario • K1V 8X3 • 3805 - South Keys
- 2 bath
- 3 bed
- 1600 sqft
107-2650 Pimlico Crescent, Blossom Park - Airport and Area, Ontario • K1T 2A8 • 2604 - Emerald Woods/Sawmill Creek
- 2 bath
- 3 bed
- 1400 sqft
--3024 Fairlea Crescent, Hunt Club - South Keys and Area, Ontario • K1V 8T7 • 3804 - Heron Gate/Industrial Park
- 3 bath
- 3 bed
- 1200 sqft
505 Sandhamn Private, Hunt Club - South Keys and Area, Ontario • K1T 2Z6 • 3806 - Hunt Club Park/Greenboro
- 3 bath
- 4 bed
- 1200 sqft
33 Corley Private, Hunt Club - South Keys and Area, Ontario • K1V 8T7 • 3804 - Heron Gate/Industrial Park
- 3 bath
- 3 bed
- 1200 sqft
102-3691 Albion Road, Blossom Park - Airport and Area, Ontario • K1T 1P2 • 2607 - Sawmill Creek/Timbermill
- 2 bath
- 3 bed
- 1200 sqft
1290 Cahill Drive, Hunt Club - South Keys and Area, Ontario • K1V 9A7 • 3805 - South Keys
- 2 bath
- 4 bed
- 1400 sqft
62-3260 Southgate Road, Hunt Club - South Keys and Area, Ontario • K1V 8W9 • 3805 - South Keys
- 1 bath
- 3 bed
- 1000 sqft
1635 Heatherington Road, Hunt Club - South Keys and Area, Ontario • K1V 8V8 • 3804 - Heron Gate/Industrial Park
