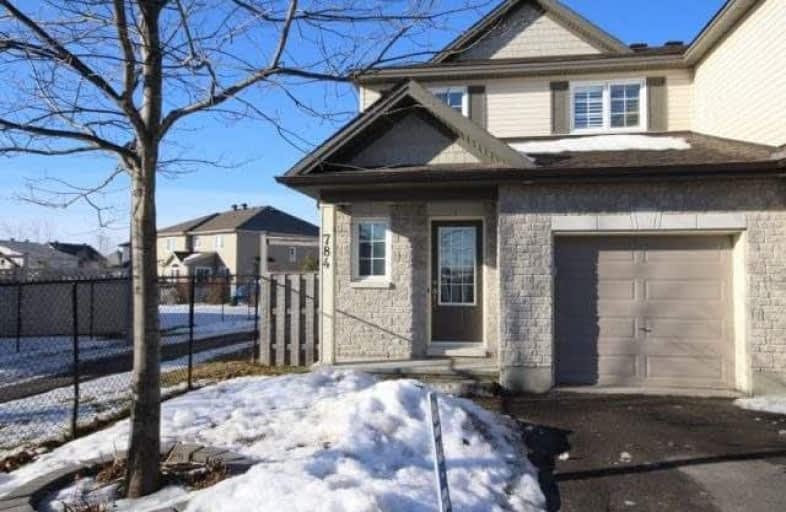Sold on Apr 13, 2018
Note: Property is not currently for sale or for rent.

-
Type: Semi-Detached
-
Style: 2-Storey
-
Size: 1500 sqft
-
Lot Size: 25.82 x 98.43 Feet
-
Age: No Data
-
Taxes: $3,643 per year
-
Days on Site: 43 Days
-
Added: Sep 07, 2019 (1 month on market)
-
Updated:
-
Last Checked: 2 months ago
-
MLS®#: X4053335
-
Listed By: Comfree commonsense network, brokerage
3 Bed, 2.5 Bath Tartan Oak Glen Model Filled With Unique Details & Show-Home Worthy Features. Spacious Foyer, Grand Hardwood Staircase, Hardwood Floors Throughout, Upgraded Lighting, California Shutters, 6 Appliances, And Alarm System, This Home Is Well Maintained & Move-In Ready. Main Floor Includes A Formal Dining Room, Spacious Living Room & Large Eat-In Kitchen That Leads To A Two-Tiered Deck & Pergola That Extends Your Living Space Outdoors.
Property Details
Facts for 784 White Alder Avenue, Ottawa
Status
Days on Market: 43
Last Status: Sold
Sold Date: Apr 13, 2018
Closed Date: May 25, 2018
Expiry Date: Jun 27, 2018
Sold Price: $398,000
Unavailable Date: Apr 13, 2018
Input Date: Feb 28, 2018
Property
Status: Sale
Property Type: Semi-Detached
Style: 2-Storey
Size (sq ft): 1500
Area: Ottawa
Community: Ottawa
Availability Date: Flex
Inside
Bedrooms: 3
Bathrooms: 3
Kitchens: 1
Rooms: 10
Den/Family Room: Yes
Air Conditioning: Central Air
Fireplace: Yes
Washrooms: 3
Building
Basement: Finished
Heat Type: Forced Air
Heat Source: Gas
Exterior: Alum Siding
Exterior: Brick
Water Supply: Municipal
Special Designation: Unknown
Parking
Driveway: Private
Garage Spaces: 1
Garage Type: Attached
Covered Parking Spaces: 1
Total Parking Spaces: 2
Fees
Tax Year: 2017
Tax Legal Description: Part Of Lot 113 Plan 4M1385, Part 8 Plan 4R24149 S
Taxes: $3,643
Land
Cross Street: From Bank St, West
Municipality District: Ottawa
Fronting On: West
Pool: None
Sewer: Sewers
Lot Depth: 98.43 Feet
Lot Frontage: 25.82 Feet
Acres: < .50
Rooms
Room details for 784 White Alder Avenue, Ottawa
| Type | Dimensions | Description |
|---|---|---|
| Dining Main | 3.20 x 3.35 | |
| Breakfast Main | 2.87 x 2.44 | |
| Kitchen Main | 4.27 x 2.44 | |
| Living Main | 5.11 x 3.35 | |
| Master 2nd | 4.29 x 3.56 | |
| 2nd Br 2nd | 3.73 x 2.97 | |
| 3rd Br 2nd | 3.73 x 2.87 | |
| Family Bsmt | 4.75 x 5.66 |
| XXXXXXXX | XXX XX, XXXX |
XXXX XXX XXXX |
$XXX,XXX |
| XXX XX, XXXX |
XXXXXX XXX XXXX |
$XXX,XXX |
| XXXXXXXX XXXX | XXX XX, XXXX | $398,000 XXX XXXX |
| XXXXXXXX XXXXXX | XXX XX, XXXX | $405,000 XXX XXXX |

Vimy Ridge Public School
Elementary: PublicBlossom Park Public School
Elementary: PublicÉcole élémentaire catholique Sainte-Bernadette
Elementary: CatholicSt Bernard Elementary School
Elementary: CatholicSawmill Creek Elementary School
Elementary: PublicÉcole élémentaire publique Gabrielle-Roy
Elementary: PublicÉcole secondaire publique L'Alternative
Secondary: PublicÉcole secondaire des adultes Le Carrefour
Secondary: PublicRidgemont High School
Secondary: PublicSt Patrick's High School
Secondary: CatholicSt. Francis Xavier (9-12) Catholic School
Secondary: CatholicCanterbury High School
Secondary: Public

