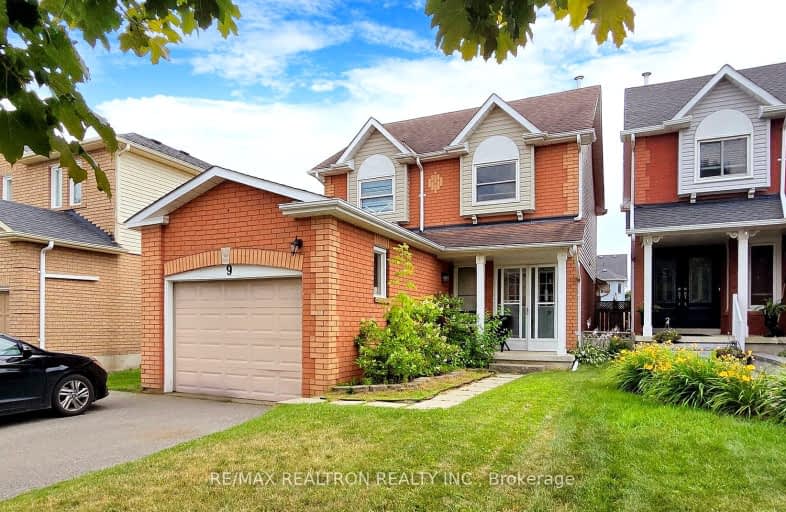Car-Dependent
- Most errands require a car.
40
/100
Somewhat Bikeable
- Most errands require a car.
44
/100

Central Public School
Elementary: Public
1.38 km
Vincent Massey Public School
Elementary: Public
1.36 km
John M James School
Elementary: Public
0.38 km
St. Elizabeth Catholic Elementary School
Elementary: Catholic
1.23 km
Harold Longworth Public School
Elementary: Public
0.93 km
Duke of Cambridge Public School
Elementary: Public
1.19 km
Centre for Individual Studies
Secondary: Public
1.05 km
Clarke High School
Secondary: Public
6.50 km
Holy Trinity Catholic Secondary School
Secondary: Catholic
7.99 km
Clarington Central Secondary School
Secondary: Public
2.77 km
Bowmanville High School
Secondary: Public
1.07 km
St. Stephen Catholic Secondary School
Secondary: Catholic
1.77 km
-
Darlington Provincial Park
RR 2 Stn Main, Bowmanville ON L1C 3K3 1.01km -
Soper Creek Park
Bowmanville ON 2.08km -
Memorial Park Association
120 Liberty St S (Baseline Rd), Bowmanville ON L1C 2P4 2.31km
-
Bitcoin Depot - Bitcoin ATM
100 Mearns Ave, Bowmanville ON L1C 5M3 0.5km -
TD Bank Financial Group
39 Temperance St (at Liberty St), Bowmanville ON L1C 3A5 1.53km -
HODL Bitcoin ATM - Happy Way Convenience
75 King St W, Bowmanville ON L1C 1R2 1.66km













