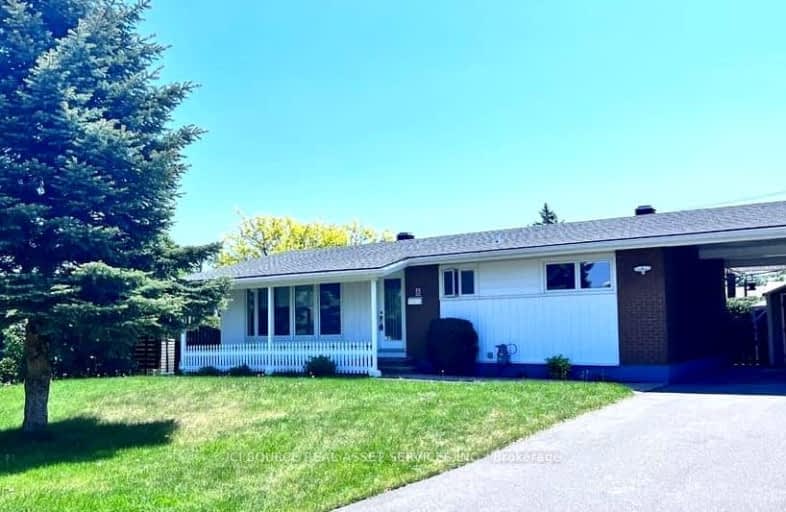Somewhat Walkable
- Some errands can be accomplished on foot.
61
/100
Some Transit
- Most errands require a car.
49
/100
Very Bikeable
- Most errands can be accomplished on bike.
74
/100

St Augustine Elementary School
Elementary: Catholic
0.39 km
École élémentaire publique Omer-Deslauriers
Elementary: Public
1.92 km
Carleton Heights Public School
Elementary: Public
1.41 km
Frank Ryan Catholic Intermediate School
Elementary: Catholic
1.73 km
St Rita Elementary School
Elementary: Catholic
0.84 km
École élémentaire catholique Laurier-Carrière
Elementary: Catholic
1.63 km
Elizabeth Wyn Wood Secondary Alternate
Secondary: Public
2.21 km
École secondaire publique Omer-Deslauriers
Secondary: Public
1.86 km
Brookfield High School
Secondary: Public
2.54 km
Merivale High School
Secondary: Public
2.79 km
St Pius X High School
Secondary: Catholic
0.34 km
St Nicholas Adult High School
Secondary: Catholic
2.18 km
-
Lexington park
1426 Fisher Ave, Ottawa ON 0.48km -
Fisher Heights and Area Community Association
31 Sutton Pl, Ottawa ON K2E 5G4 0.5km -
Celebration Park
Central Park Dr (Scout St), Ottawa ON 1.43km
-
President's Choice Financial ATM
888 Meadowlands Dr E, Ottawa ON K2C 3R2 1.14km -
BMO Bank of Montreal
1595 Merivale, Nepean ON K2G 3J4 2.01km -
BMO Bank of Montreal
1548 Merivale Rd, Nepean ON K2G 3J8 2.1km


