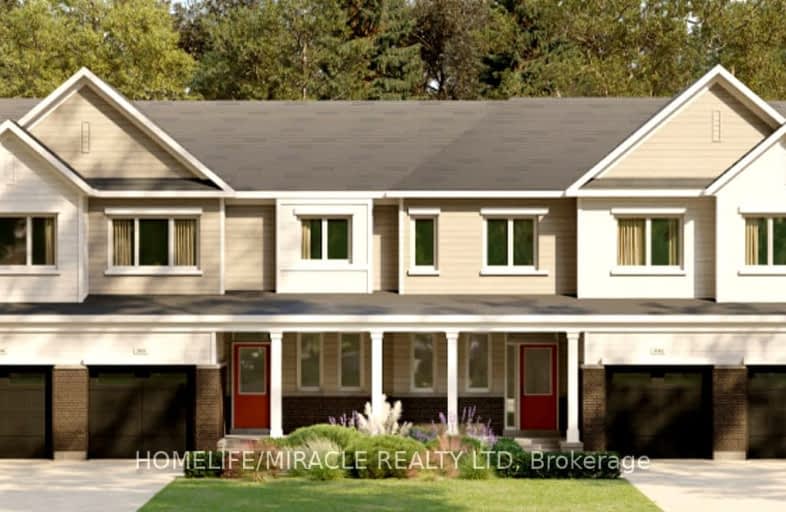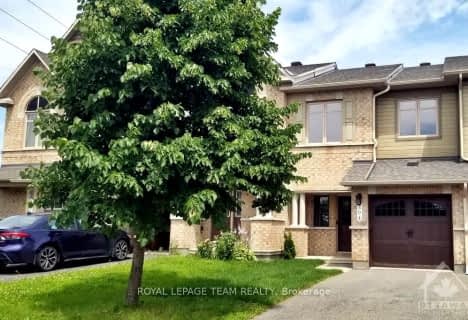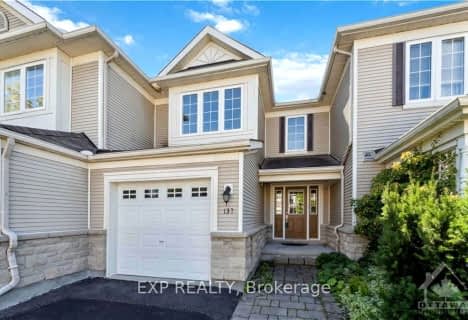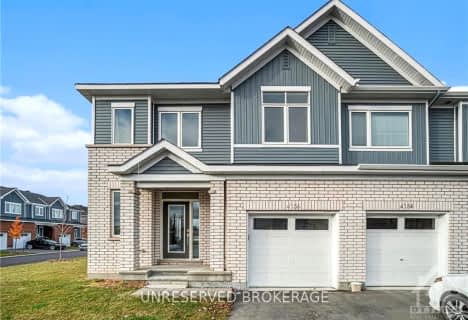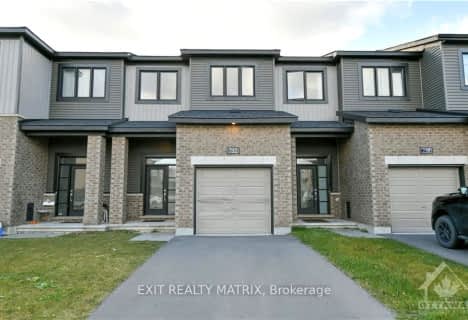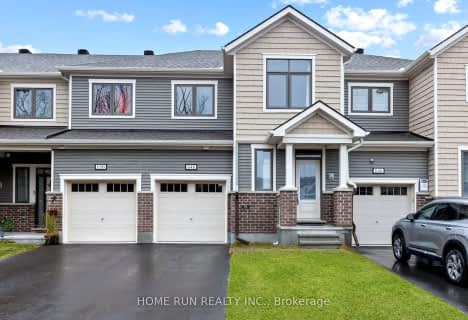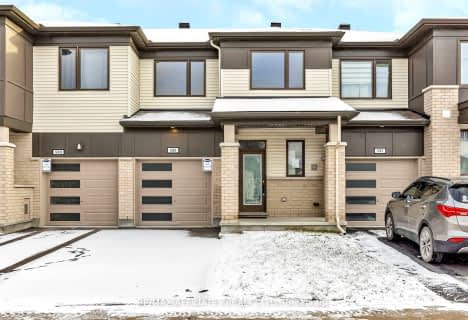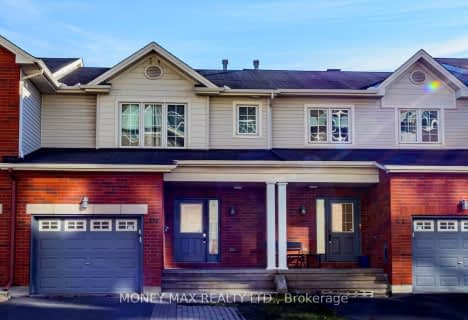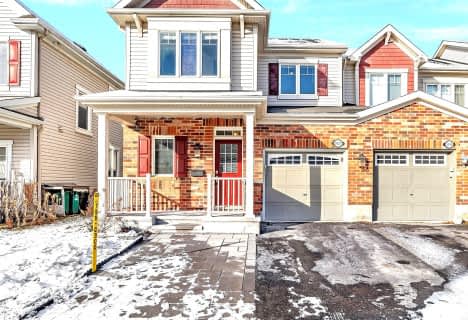Car-Dependent
- Almost all errands require a car.
Some Transit
- Most errands require a car.
Somewhat Bikeable
- Almost all errands require a car.

St. Benedict Catholic School Elementary School
Elementary: CatholicHalf Moon Bay Public School
Elementary: PublicÉcole élémentaire catholique Sainte-Kateri
Elementary: CatholicSt Joseph Intermediate School
Elementary: CatholicMary Honeywell Elementary School
Elementary: PublicSt. Cecilia School Catholic School
Elementary: CatholicÉcole secondaire catholique Pierre-Savard
Secondary: CatholicSt Joseph High School
Secondary: CatholicJohn McCrae Secondary School
Secondary: PublicMother Teresa High School
Secondary: CatholicSt. Francis Xavier (9-12) Catholic School
Secondary: CatholicLongfields Davidson Heights Secondary School
Secondary: Public-
Regatta Park
Ottawa ON 1.15km -
Clarke Fields Park
93 Houlahan St (Strandherd Dr), Ottawa ON 2.61km -
Moloughney Park
ON 3.41km
-
Scotiabank
130 Riocan Ave, Nepean ON K2J 5G4 2.93km -
TD Canada Trust ATM
3191 Strandherd Dr, Nepean ON K2J 5N1 4.17km -
CIBC
1160 Beaverwood Rd (at Eastman Ave.), Manotick ON K4M 1A7 5.49km
- 3 bath
- 3 bed
- 1100 sqft
133 Braddock Private, Barrhaven, Ontario • K2J 0E6 • 7708 - Barrhaven - Stonebridge
- 3 bath
- 3 bed
204 GARRITY Crescent, Barrhaven, Ontario • K2J 3T7 • 7709 - Barrhaven - Strandherd
- 3 bath
- 3 bed
133 Braddock Private, Barrhaven, Ontario • K2J 0E6 • 7708 - Barrhaven - Stonebridge
- 3 bath
- 3 bed
307 COPPERFIELD Crescent, Barrhaven, Ontario • K2J 0L1 • 7703 - Barrhaven - Cedargrove/Fraserdale
- — bath
- — bed
845 MOCHI Circle, Barrhaven, Ontario • K2J 6Y9 • 7704 - Barrhaven - Heritage Park
- 3 bath
- 3 bed
4156 OBSIDIAN Street, Barrhaven, Ontario • K2J 6X6 • 7711 - Barrhaven - Half Moon Bay
- 3 bath
- 3 bed
324 CATSFOOT Walk, Barrhaven, Ontario • K2J 7G7 • 7711 - Barrhaven - Half Moon Bay
- — bath
- — bed
- — sqft
752 CASHMERE Terrace North, Barrhaven, Ontario • K2J 6Z6 • 7709 - Barrhaven - Strandherd
- 3 bath
- 3 bed
648 CYGNUS Street, Barrhaven, Ontario • K2J 7B2 • 7711 - Barrhaven - Half Moon Bay
- 2 bath
- 3 bed
535 FLAGSTAFF Drive, Barrhaven, Ontario • K2J 3V5 • 7711 - Barrhaven - Half Moon Bay
- 3 bath
- 3 bed
39 Chesapeake Crescent, Barrhaven, Ontario • K2J 0L5 • 7703 - Barrhaven - Cedargrove/Fraserdale
- 4 bath
- 3 bed
3121 BURRITTS RAPIDS Place North, Barrhaven, Ontario • K2J 0S8 • 7711 - Barrhaven - Half Moon Bay
