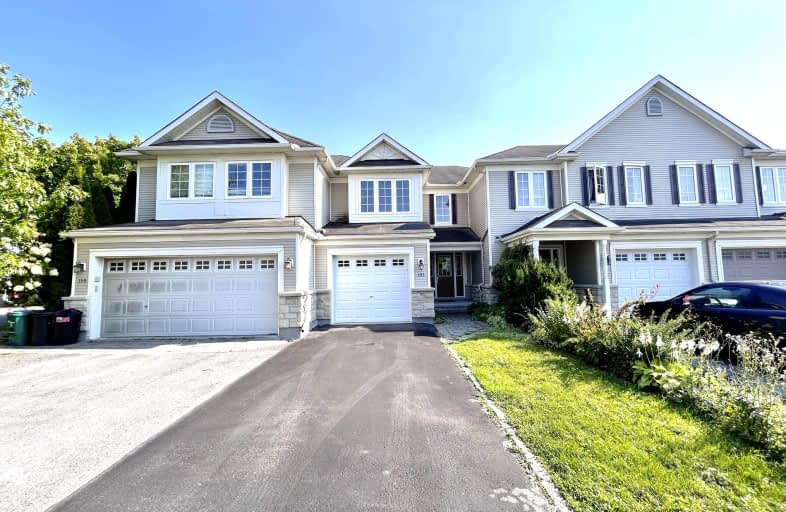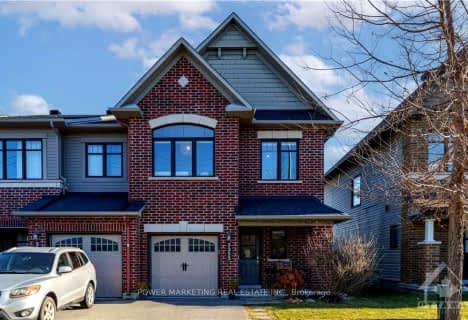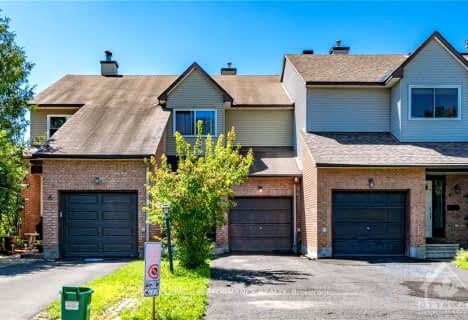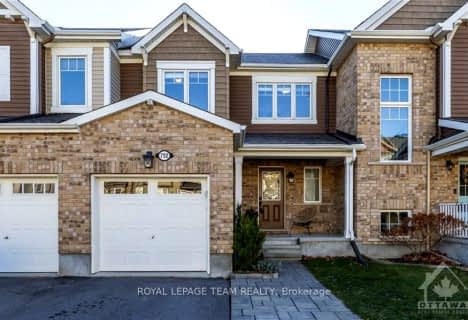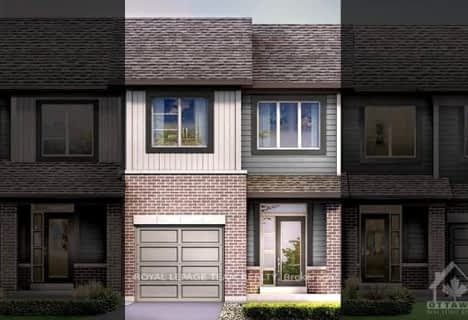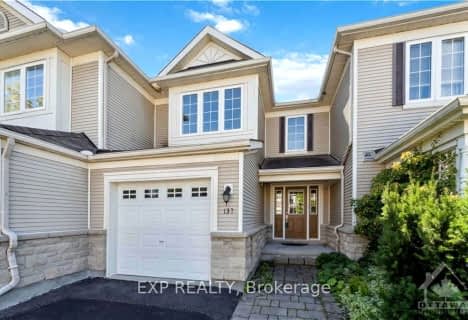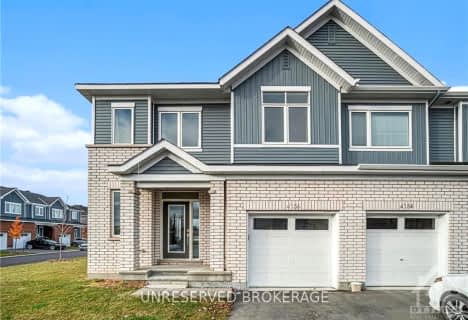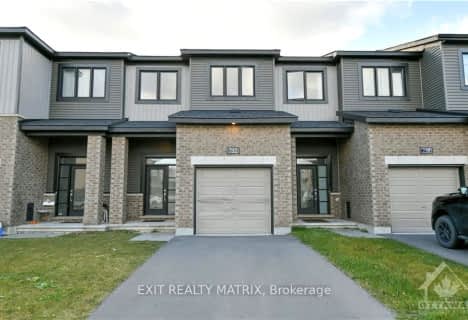Car-Dependent
- Most errands require a car.
Some Transit
- Most errands require a car.
Bikeable
- Some errands can be accomplished on bike.

St. Benedict Catholic School Elementary School
Elementary: CatholicHalf Moon Bay Public School
Elementary: PublicÉcole élémentaire catholique Sainte-Kateri
Elementary: CatholicÉcole élémentaire catholique Jean-Robert-Gauthier
Elementary: CatholicChapman Mills Elementary School
Elementary: PublicSt. Cecilia School Catholic School
Elementary: CatholicÉcole secondaire catholique Pierre-Savard
Secondary: CatholicSt Joseph High School
Secondary: CatholicJohn McCrae Secondary School
Secondary: PublicMother Teresa High School
Secondary: CatholicSt. Francis Xavier (9-12) Catholic School
Secondary: CatholicLongfields Davidson Heights Secondary School
Secondary: Public-
Berry Glen Park
166 Berry Glen St (Rocky Hill Dr), Ottawa ON 1.8km -
Chapman Mills Playground
Nepean ON 1.96km -
Long Island Locks
Long Island Rd, Ottawa ON 2.03km
-
Scotiabank
130 Riocan Ave, Nepean ON K2J 5G4 1.92km -
bitMachina - Bitcoin ATM
160 Rideau St, Ottawa ON K1N 5X6 1.98km -
Elizabeth Hou Rbc Mortgage Specialist
4120 Strandherd Dr, Nepean ON K2J 0V2 2.29km
- — bath
- — bed
860 KILBIRNIE Drive, Barrhaven, Ontario • K2J 6G6 • 7711 - Barrhaven - Half Moon Bay
- 3 bath
- 3 bed
512 BUNDORAN Place, Barrhaven, Ontario • K2J 7C9 • 7711 - Barrhaven - Half Moon Bay
- 3 bath
- 3 bed
514 BUNDORAN Place, Barrhaven, Ontario • K2J 7C9 • 7711 - Barrhaven - Half Moon Bay
- 3 bath
- 3 bed
133 Braddock Private, Barrhaven, Ontario • K2J 0E6 • 7708 - Barrhaven - Stonebridge
- — bath
- — bed
321 MAKOBE Lane, Blossom Park - Airport and Area, Ontario • K4M 0M1 • 2602 - Riverside South/Gloucester Glen
- 3 bath
- 3 bed
561 CHIMNEY CORNER Terrace, Barrhaven, Ontario • K2J 3V5 • 7711 - Barrhaven - Half Moon Bay
- — bath
- — bed
845 MOCHI Circle, Barrhaven, Ontario • K2J 6Y9 • 7704 - Barrhaven - Heritage Park
- 3 bath
- 3 bed
4156 OBSIDIAN Street, Barrhaven, Ontario • K2J 6X6 • 7711 - Barrhaven - Half Moon Bay
- 3 bath
- 3 bed
324 CATSFOOT Walk, Barrhaven, Ontario • K2J 7G7 • 7711 - Barrhaven - Half Moon Bay
- — bath
- — bed
752 CASHMERE Terrace, Barrhaven, Ontario • K2J 6Z6 • 7709 - Barrhaven - Strandherd
- 4 bath
- 3 bed
400 White Arctic Avenue North, Barrhaven, Ontario • K2J 5W5 • 7711 - Barrhaven - Half Moon Bay
- 3 bath
- 3 bed
- 1500 sqft
53 Madelon Drive, Barrhaven, Ontario • K2J 5C5 • 7706 - Barrhaven - Longfields
