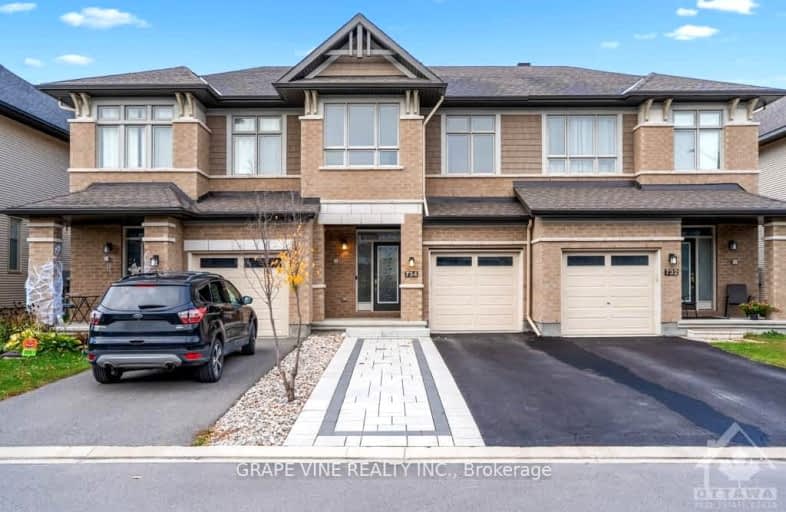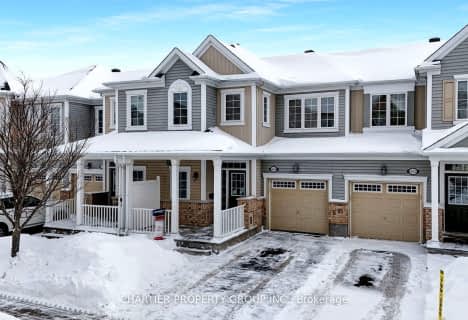
École élémentaire publique Michel-Dupuis
Elementary: PublicSt Leonard Elementary School
Elementary: CatholicFarley Mowat Public School
Elementary: PublicSt Emily (Elementary) Separate School
Elementary: CatholicSt Jerome Elementary School
Elementary: CatholicSteve MacLean Public School
Elementary: PublicÉcole secondaire catholique Pierre-Savard
Secondary: CatholicSt Mark High School
Secondary: CatholicSt Joseph High School
Secondary: CatholicMother Teresa High School
Secondary: CatholicSt. Francis Xavier (9-12) Catholic School
Secondary: CatholicLongfields Davidson Heights Secondary School
Secondary: Public- 3 bath
- 3 bed
74 MADELON Drive, Barrhaven, Ontario • K2J 5C5 • 7706 - Barrhaven - Longfields
- 3 bath
- 3 bed
- 1500 sqft
142 Markland Crescent, Barrhaven, Ontario • K2G 5Z9 • 7710 - Barrhaven East
- 3 bath
- 3 bed
4320 Owl Valley Drive, Blossom Park - Airport and Area, Ontario • K1V 1L3 • 2602 - Riverside South/Gloucester Glen
- 3 bath
- 3 bed
430 Haresfield Court, Blossom Park - Airport and Area, Ontario • K4M 0B6 • 2602 - Riverside South/Gloucester Glen
- 3 bath
- 3 bed
- 2000 sqft
872 Kennacraig, Barrhaven, Ontario • K2J 5T5 • 7708 - Barrhaven - Stonebridge
- 3 bath
- 3 bed
- 2000 sqft
450 Meadowhawk Crescent, Barrhaven, Ontario • K2J 5W8 • 7711 - Barrhaven - Half Moon Bay
- 3 bath
- 3 bed
- 1500 sqft
272 Jersey Tea Circle, Blossom Park - Airport and Area, Ontario • K1V 2L5 • 2602 - Riverside South/Gloucester Glen
- 3 bath
- 3 bed
428 Markdale Terrace, Blossom Park - Airport and Area, Ontario • K1X 0B2 • 2602 - Riverside South/Gloucester Glen
- 3 bath
- 3 bed
143 Garrity Crescent, Barrhaven, Ontario • K2J 3T5 • 7709 - Barrhaven - Strandherd
- 3 bath
- 3 bed
- 1500 sqft
35 Wittingham Drive, Barrhaven, Ontario • K2G 6H5 • 7710 - Barrhaven East
- 3 bath
- 3 bed
677 Bowercrest Crescent, Blossom Park - Airport and Area, Ontario • K1V 2M2 • 2602 - Riverside South/Gloucester Glen














